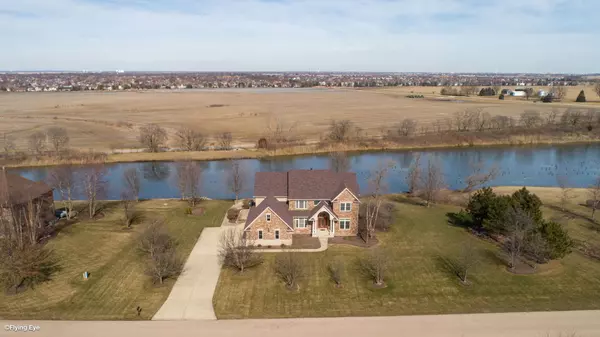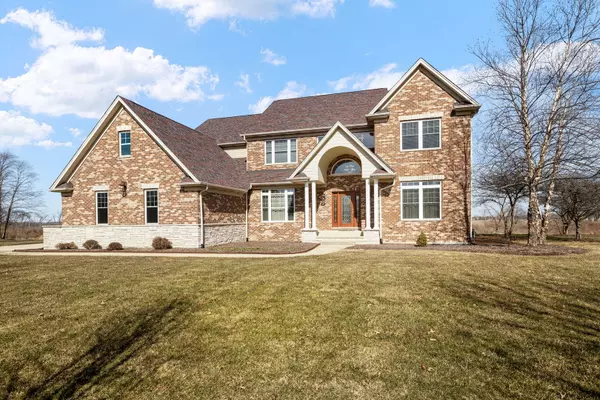$700,000
$730,000
4.1%For more information regarding the value of a property, please contact us for a free consultation.
5050 Half Round RD Oswego, IL 60543
4 Beds
4.5 Baths
4,304 SqFt
Key Details
Sold Price $700,000
Property Type Single Family Home
Sub Type Detached Single
Listing Status Sold
Purchase Type For Sale
Square Footage 4,304 sqft
Price per Sqft $162
Subdivision Old Reserve Hills
MLS Listing ID 11984775
Sold Date 06/20/24
Style Traditional
Bedrooms 4
Full Baths 4
Half Baths 1
HOA Fees $12/ann
Year Built 2005
Annual Tax Amount $17,242
Tax Year 2022
Lot Size 2.135 Acres
Lot Dimensions 111X189X529X76X484
Property Description
Check out this custom built 4 bedrooms/4.5 bathroom home that sits on over 2 acres of land with pond views! Enter the large foyer to find a open double staircase and access to the formal living room and dining room. Enjoy entertaining in the family room that is off the kitchen. Spacious Kitchen has all high-end appliances, walk in pantry closet, plenty of cabinets, granite counter tops, an island with breakfast bar, mini sink, and backsplash. There is also a double oven, heating drawer built in, cooktop with hood, and more! The sunroom is off the kitchen and it has amazing views of the pond, vaulted ceiling, tons of natural light and access to the deck. There is a dry bar between the kitchen and formal dining room, and second staircase to the upstairs. A main floor office, half bath, coat closet and laundry room area that has access to the garage and side access to the outside round out the main level. Head upstairs to find a primary suite with two large WIC, an ensuite with double sinks, stand-in shower, and soaker tub! There are three additional bedrooms that all have their own bathroom and WIC. There is a bonus room that would make a great 2nd office, playroom, etc. and a linen closet in the hallway. The full unfinished lookout basement is waiting for someone's ideas! It includes plenty of storage, a utility sink, and rough-in plumbing for a future bathroom. There is a 3 car attached garage and a 13 zone sprinkler system. Enjoy having access to the pond right out your back door or just enjoy the views from the deck. Off the deck find a two tier brick paver patio. Minutes to Downtown Oswego that has so much to offer. UPDATES: New Roof (Middle of 2023) One High Efficiency Furnace (2021), One HWH (2 years Old), 2 New Humidifiers (2021), Whole House Air Filter on Furnace (2 Years Old), New Powder Room on main floor (2021), All Upstairs Carpet Replaced (2020), Hardwood Added to main level and preexisting areas with Hardwood were refinished(2020), Full Clean-up of yard (2020), Dishwasher, Refrigerator, Washer & Dryer (2020), Whole House was painted (2020), All new screens on the windows (2020), and New Blinds (2020). Don't miss out on this beauty!
Location
State IL
County Kendall
Area Oswego
Rooms
Basement Full
Interior
Interior Features Vaulted/Cathedral Ceilings, Bar-Dry, Hardwood Floors, First Floor Laundry, Walk-In Closet(s)
Heating Natural Gas, Forced Air, Sep Heating Systems - 2+
Cooling Central Air
Equipment Humidifier, Water-Softener Rented, Ceiling Fan(s), Sump Pump, Air Purifier, Multiple Water Heaters
Fireplace N
Appliance Double Oven, Dishwasher, Refrigerator, Washer, Dryer, Stainless Steel Appliance(s), Cooktop, Water Softener Rented
Laundry Gas Dryer Hookup, In Unit, Sink
Exterior
Exterior Feature Deck, Brick Paver Patio, Storms/Screens
Parking Features Attached
Garage Spaces 3.0
Community Features Lake, Street Lights, Street Paved
Roof Type Asphalt
Building
Lot Description Pond(s)
Sewer Septic-Private
Water Private Well
New Construction false
Schools
Elementary Schools East View Elementary School
Middle Schools Traughber Junior High School
High Schools Oswego High School
School District 308 , 308, 308
Others
HOA Fee Include None
Ownership Fee Simple w/ HO Assn.
Special Listing Condition None
Read Less
Want to know what your home might be worth? Contact us for a FREE valuation!

Our team is ready to help you sell your home for the highest possible price ASAP

© 2024 Listings courtesy of MRED as distributed by MLS GRID. All Rights Reserved.
Bought with Jean Lamarre • Keller Williams Infinity

GET MORE INFORMATION





