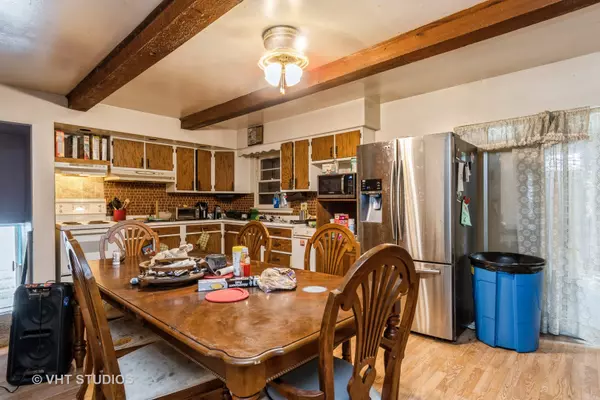$242,250
$250,000
3.1%For more information regarding the value of a property, please contact us for a free consultation.
1004 Riedy RD Lisle, IL 60532
4 Beds
2.5 Baths
1,580 SqFt
Key Details
Sold Price $242,250
Property Type Single Family Home
Sub Type Detached Single
Listing Status Sold
Purchase Type For Sale
Square Footage 1,580 sqft
Price per Sqft $153
MLS Listing ID 11992143
Sold Date 06/24/24
Style Tri-Level
Bedrooms 4
Full Baths 2
Half Baths 1
Year Built 1965
Annual Tax Amount $8,008
Tax Year 2022
Lot Size 0.690 Acres
Lot Dimensions 97.7X302.4X101.7X298.9
Property Description
Are you looking to build your dream home on a spectacular lot? This location is a short walk to downtown Lisle. Have you thought about finding a home in a great location that needs a gut rehab and you are willing to do the work? This home fits the bill for either one of those possibilities.! The current home is a 4 bedroom 2-1/2 bath split level that needs work. Fantastic opportunity for the right buyer! Short sale, sold as is, seller has right of first refusal.
Location
State IL
County Dupage
Area Lisle
Rooms
Basement Partial, Walkout
Interior
Heating Natural Gas, Forced Air
Cooling Central Air
Fireplaces Number 1
Fireplaces Type Wood Burning
Equipment Ceiling Fan(s)
Fireplace Y
Appliance Range, Refrigerator, Washer, Dryer, Disposal
Exterior
Exterior Feature Fire Pit
Parking Features Attached
Garage Spaces 2.0
Community Features Sidewalks, Street Paved
Roof Type Asphalt
Building
Water Lake Michigan
New Construction false
Schools
Elementary Schools Lisle Elementary School
Middle Schools Lisle Junior High School
High Schools Lisle High School
School District 202 , 202, 202
Others
HOA Fee Include None
Ownership Fee Simple
Special Listing Condition Short Sale
Read Less
Want to know what your home might be worth? Contact us for a FREE valuation!

Our team is ready to help you sell your home for the highest possible price ASAP

© 2024 Listings courtesy of MRED as distributed by MLS GRID. All Rights Reserved.
Bought with Masyn Schloemer • Baird & Warner

GET MORE INFORMATION





