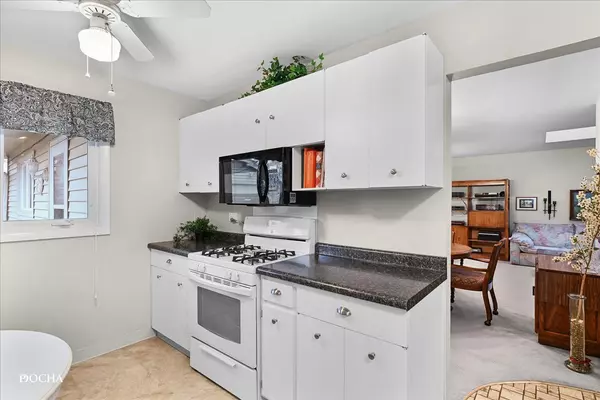$190,000
$175,000
8.6%For more information regarding the value of a property, please contact us for a free consultation.
404 New Salem ST Park Forest, IL 60466
3 Beds
1.5 Baths
1,757 SqFt
Key Details
Sold Price $190,000
Property Type Single Family Home
Sub Type Detached Single
Listing Status Sold
Purchase Type For Sale
Square Footage 1,757 sqft
Price per Sqft $108
Subdivision Lincolnwood
MLS Listing ID 12018406
Sold Date 06/25/24
Style Ranch
Bedrooms 3
Full Baths 1
Half Baths 1
Year Built 1959
Annual Tax Amount $2,873
Tax Year 2022
Lot Size 7,187 Sqft
Lot Dimensions 7200
Property Description
Welcome to this great home, where comfort meets convenience in this delightful ranch-style, boasting 3 bedrooms and 1 1/2 baths and detached garage! Step into the welcoming ambiance of the living room. The adjoining dining area provides an ideal space for family meals and gatherings. This exceptional property features a distinctive family room addition, offering a refreshing departure from the typical homes in the area. This exceptional property features a distinctive family room addition, not typical for this floor plan in the area. Retreat to one of three cozy bedrooms, each offering a comfortable space to unwind and recharge.Step outside to your own private oasis - a spacious deck surrounded by lush greenery. Perfect for enjoying morning coffee, or simply relaxing in the fresh air, this outdoor space is sure to become a favorite spot for enjoyment. Ideally located in a peaceful neighborhood, this home offers easy access to local amenities, including shopping centers, restaurants, parks, and schools. Commuters will appreciate the proximity to major roadways and public transportation options.
Location
State IL
County Cook
Area Park Forest
Rooms
Basement None
Interior
Interior Features Skylight(s)
Heating Natural Gas, Forced Air
Cooling Central Air
Equipment CO Detectors, Ceiling Fan(s)
Fireplace N
Appliance Range, Microwave, Refrigerator, Washer, Dryer
Laundry Gas Dryer Hookup, In Unit, Sink
Exterior
Exterior Feature Patio
Garage Detached
Garage Spaces 1.0
Roof Type Asphalt
Building
Lot Description Mature Trees
Sewer Public Sewer
Water Public
New Construction false
Schools
Elementary Schools Arcadia Elementary School
Middle Schools O W Huth Middle School
High Schools Fine Arts And Communications Cam
School District 162 , 162, 227
Others
HOA Fee Include None
Ownership Fee Simple
Special Listing Condition None
Read Less
Want to know what your home might be worth? Contact us for a FREE valuation!

Our team is ready to help you sell your home for the highest possible price ASAP

© 2024 Listings courtesy of MRED as distributed by MLS GRID. All Rights Reserved.
Bought with Lineata Carter • Carter Elite Realty

GET MORE INFORMATION





