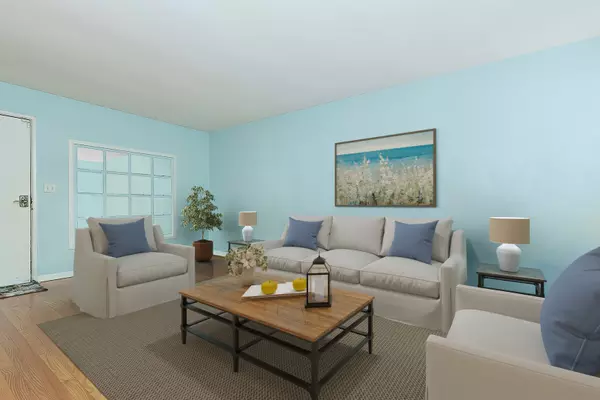$388,000
$375,000
3.5%For more information regarding the value of a property, please contact us for a free consultation.
450 SKYLARK LN #450 Deerfield, IL 60015
2 Beds
3.5 Baths
2,358 SqFt
Key Details
Sold Price $388,000
Property Type Townhouse
Sub Type Townhouse-2 Story
Listing Status Sold
Purchase Type For Sale
Square Footage 2,358 sqft
Price per Sqft $164
Subdivision Winston Park North
MLS Listing ID 12004121
Sold Date 06/27/24
Bedrooms 2
Full Baths 3
Half Baths 1
HOA Fees $315/mo
Rental Info Yes
Year Built 1976
Annual Tax Amount $8,750
Tax Year 2022
Lot Dimensions COMMON
Property Description
Another GREAT townhome for your lifestyle. Discover the epitome of modern elegance in this stunning end unit townhome boasting picturesque pond views and an array of timeless updates. From the meticulously maintained interior to the serene outdoor spaces, every aspect of this home exudes comfort and sophistication. Step inside and be greeted by a wealth of upgrades, including a newer deck and windows installed in 2008, along with newer appliances such as dishwasher, furnace, and washer/dryer. The beautifully appointed kitchen showcases 42" maple cabinets, granite countertops, a tiled backsplash, and a spacious pantry, creating the perfect setting for culinary creativity. Hardwood floors grace the entire first floor and stairs, adding warmth and character to the living spaces. With 3.1 updated baths and a generously sized primary bedroom featuring a large walk-in closet with dressing area, this home offers both style and functionality. The full finished basement is an entertainer's dream, boasting a recreation room, an extra room suitable for a third bedroom (no windows) or office, and a full bath with a jacuzzi tub and shower-a welcoming retreat for guests and family alike. Parking is a breeze with the attached 2.5 car garage. Conveniently located close to shopping, restaurants, and scenic walking trails, this home offers the perfect blend of convenience and tranquility. Residents will appreciate the highly regarded Stevenson High School and D102 schools. Don't miss the opportunity to make this exquisite townhome your own and enjoy luxurious living at its finest. Schedule your showing today and experience the unparalleled beauty and comfort of this remarkable residence. HOA amenities include a clubhouse, outdoor pool and tennis courts.
Location
State IL
County Lake
Area Deerfield, Bannockburn, Riverwoods
Rooms
Basement Full
Interior
Interior Features Hardwood Floors, Laundry Hook-Up in Unit
Heating Natural Gas, Forced Air
Cooling Central Air
Equipment Humidifier, Security System, Ceiling Fan(s), Sump Pump
Fireplace N
Appliance Range, Microwave, Dishwasher, Refrigerator, Washer, Dryer, Disposal
Exterior
Exterior Feature Patio, Storms/Screens, End Unit
Parking Features Attached
Garage Spaces 2.0
Amenities Available Park, Pool
Roof Type Asphalt
Building
Lot Description Common Grounds, Corner Lot, Cul-De-Sac, Landscaped, Pond(s), Water View
Story 2
Sewer Public Sewer
Water Lake Michigan, Public
New Construction false
Schools
Elementary Schools Earl Pritchett School
Middle Schools Aptakisic Junior High School
High Schools Adlai E Stevenson High School
School District 102 , 102, 125
Others
HOA Fee Include Parking,Insurance,Clubhouse,Pool,Exterior Maintenance,Lawn Care,Scavenger,Snow Removal
Ownership Condo
Special Listing Condition None
Pets Allowed Cats OK, Dogs OK
Read Less
Want to know what your home might be worth? Contact us for a FREE valuation!

Our team is ready to help you sell your home for the highest possible price ASAP

© 2024 Listings courtesy of MRED as distributed by MLS GRID. All Rights Reserved.
Bought with Abhijit Leekha • Property Economics Inc.

GET MORE INFORMATION





