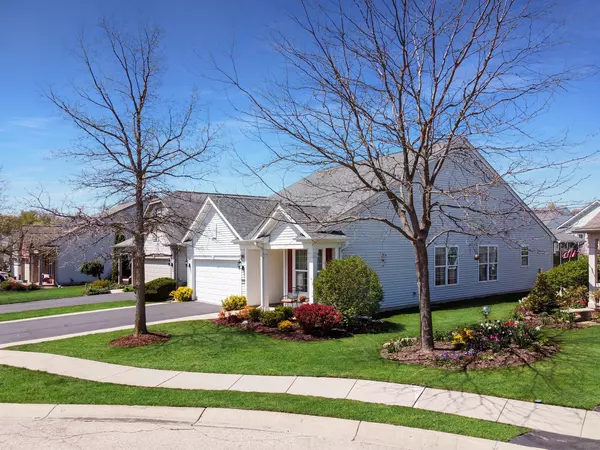$365,513
$349,800
4.5%For more information regarding the value of a property, please contact us for a free consultation.
14224 Flagstaff CT Huntley, IL 60142
2 Beds
2 Baths
1,630 SqFt
Key Details
Sold Price $365,513
Property Type Single Family Home
Sub Type Detached Single
Listing Status Sold
Purchase Type For Sale
Square Footage 1,630 sqft
Price per Sqft $224
Subdivision Del Webb Sun City
MLS Listing ID 12059025
Sold Date 06/28/24
Bedrooms 2
Full Baths 2
HOA Fees $147/mo
Year Built 2007
Annual Tax Amount $4,695
Tax Year 2023
Lot Dimensions 26.6X156.6X36.2X15.3X152.2X19.4
Property Description
Discover the perfect blend of comfort and convenience in this charming, impeccably maintained 2 bedroom, 2 bath home with den situated near the end of a peaceful cul-de-sac in Huntley's premier 55+ community. This Potomac model features spacious living areas ideal for relaxation and entertainment. You will love the covered front porch and roomy 2 car garage with some storage shelving. New screens are still in the box waiting to be used when needed. New roof in 2013. Fire suppression system for added protection. The well-appointed kitchen offers Corian Counter tops and island, 42-inch maple cabinets with ample storage, ceiling fan and a pantry. Newer microwave (2016), dishwasher (2023), and laminate flooring (2019). The adjacent space in the kitchen is currently being used as a larger dining area but could also be used as a cozy family room. A tranquil primary suite with custom window coverings and ceiling fan features generous closet space and a bay window that adds plenty of natural light. In the primary bath you will find ceramic tile flooring and a spacious raised double bowl vanity with plenty of room for all your bath essentials. A roomy step-in shower with sliding doors completes this ensuite. The guest bedroom with closet and ceiling fan is perfectly located next to the second full bathroom with tub/shower and ceramic tile flooring. The den could be used as an office, third bedroom, or hobby/craft room. A laundry room located just off the garage includes a newer front-loading washer and dryer. An inviting screened-in porch is a perfect oasis for sipping that morning cup of coffee, reading a good book or entertaining guests while being sheltered from the outdoor elements. There's also a nice sized patio for those sunny days to soak up the sunshine. Experience the ultimate retirement lifestyle with a balance of relaxation, recreational and social opportunities. Enjoy the 3 pools, golf course, bocce ball, pickleball and tennis courts, biking and walking trails, two lodges with over 40 clubs, day trip opportunities, entertainment, dining at the on-site restaurant, indoor & outdoor concerts. Close to downtown Huntley, shopping, medical facilities, I-90 and more. Don't miss the opportunity to own your piece of paradise. Schedule your appointment today.
Location
State IL
County Kane
Area Huntley
Rooms
Basement None
Interior
Heating Natural Gas
Cooling Central Air
Fireplace N
Appliance Range, Microwave, Dishwasher, Refrigerator, Washer, Dryer, Disposal
Exterior
Parking Features Attached
Garage Spaces 2.0
Community Features Clubhouse, Pool, Tennis Court(s), Lake, Curbs, Sidewalks, Street Lights, Street Paved
Roof Type Asphalt
Building
Sewer Public Sewer
Water Public
New Construction false
Schools
School District 158 , 158, 158
Others
HOA Fee Include Insurance,Clubhouse,Exercise Facilities,Scavenger
Ownership Fee Simple w/ HO Assn.
Special Listing Condition None
Read Less
Want to know what your home might be worth? Contact us for a FREE valuation!

Our team is ready to help you sell your home for the highest possible price ASAP

© 2024 Listings courtesy of MRED as distributed by MLS GRID. All Rights Reserved.
Bought with Rebecca Johnson • Huntley Realty

GET MORE INFORMATION





