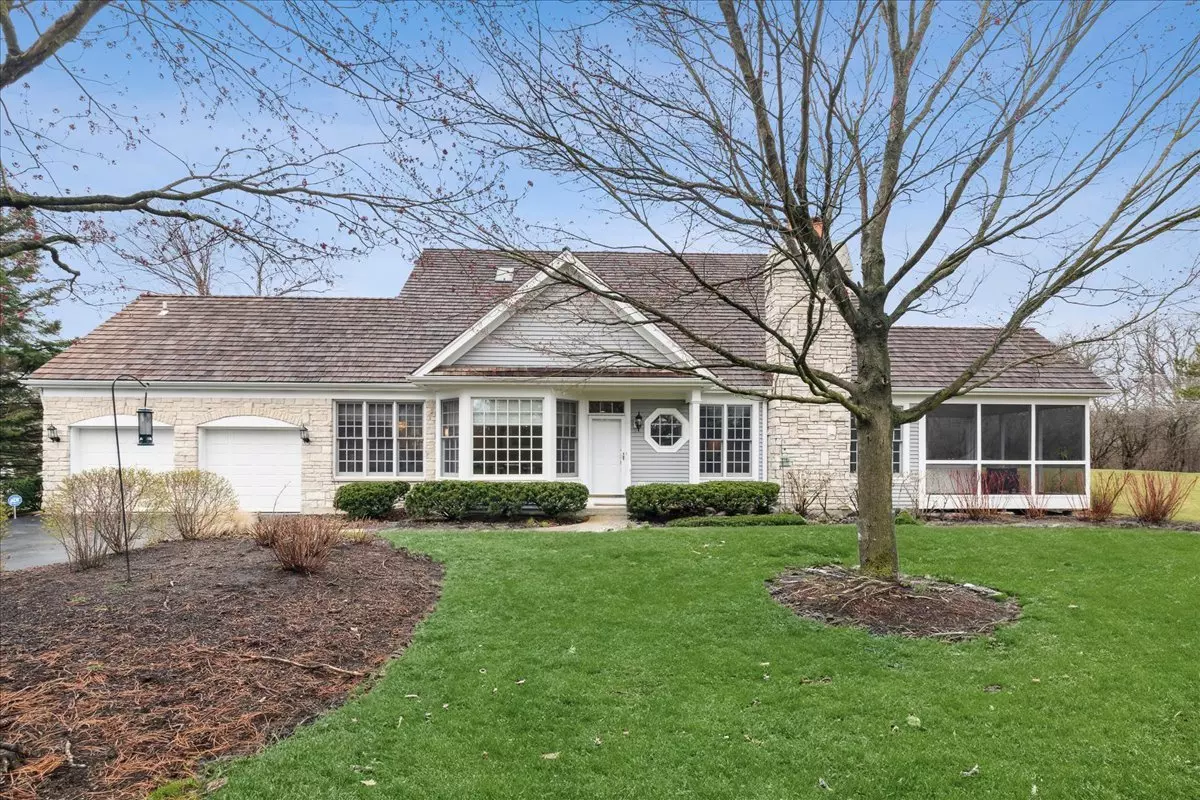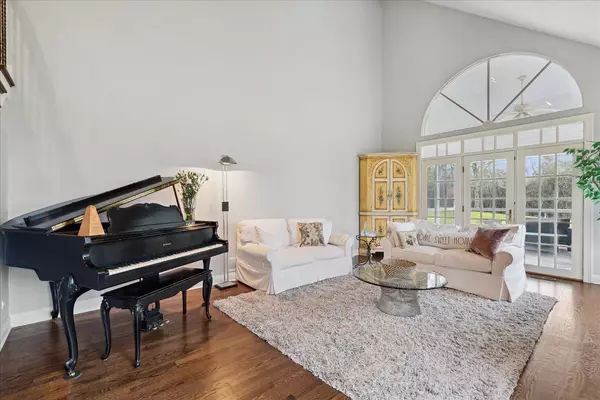$785,000
$775,000
1.3%For more information regarding the value of a property, please contact us for a free consultation.
350 S Berkshire DR Lake Forest, IL 60045
3 Beds
2.5 Baths
2,315 SqFt
Key Details
Sold Price $785,000
Property Type Townhouse
Sub Type Townhouse-2 Story
Listing Status Sold
Purchase Type For Sale
Square Footage 2,315 sqft
Price per Sqft $339
Subdivision Conway Farms
MLS Listing ID 12023454
Sold Date 06/28/24
Bedrooms 3
Full Baths 2
Half Baths 1
HOA Fees $733/qua
Year Built 1999
Annual Tax Amount $12,026
Tax Year 2022
Lot Dimensions 0.09
Property Description
This lovely 3 bed, 2.5 bath townhome in Conway Farms with a large first floor primary suite lives like a single family home! Bright 2-story foyer and vaulted ceilings only add to the beauty of this special home. Separate Dining room off the updated eat-in kitchen offers plenty of room for entertaining. The 2nd floor boasts 2 large bedrooms and a full bath with double sinks. Huge full basement with rec area and an unbelievable amount of storage space. Gleaming hardwood floors throughout the first floor, large screened-in porch and an abundance of natural light and privacy make this home a stand-out from the others! 2 car attached garage. Enjoy maintenance-free living and all of the wonderful amenities Conway Farms has to offer, including pool, tennis courts, community room and workout room. House has a brand new cedar shake roof, new furnace, new A/C unit, new hot water heater and more. Nothing to do but move right in!
Location
State IL
County Lake
Area Lake Forest
Rooms
Basement Full
Interior
Interior Features Vaulted/Cathedral Ceilings, Skylight(s), Hardwood Floors, First Floor Bedroom, First Floor Laundry, First Floor Full Bath, Storage, Built-in Features, Walk-In Closet(s), Some Window Treatment, Granite Counters, Health Facilities
Heating Natural Gas
Cooling Central Air
Fireplaces Number 1
Fireplaces Type Gas Log, Gas Starter
Equipment Humidifier, Security System, CO Detectors, Sump Pump, Radon Mitigation System
Fireplace Y
Appliance Range, Microwave, Dishwasher, Refrigerator, Freezer, Washer, Dryer, Disposal, Stainless Steel Appliance(s)
Laundry Gas Dryer Hookup, In Unit, Laundry Closet
Exterior
Exterior Feature Porch Screened, End Unit
Parking Features Attached
Garage Spaces 2.0
Amenities Available Exercise Room, Health Club, Park, Party Room, Pool, Tennis Court(s), Clubhouse, School Bus, Skylights, Trail(s)
Roof Type Shake
Building
Story 2
Sewer Public Sewer
Water Public
New Construction false
Schools
Elementary Schools Everett Elementary School
Middle Schools Deer Path Middle School
High Schools Lake Forest High School
School District 67 , 67, 115
Others
HOA Fee Include Insurance,Clubhouse,Pool,Exterior Maintenance,Lawn Care,Scavenger,Snow Removal
Ownership Fee Simple w/ HO Assn.
Special Listing Condition None
Pets Allowed Cats OK, Dogs OK
Read Less
Want to know what your home might be worth? Contact us for a FREE valuation!

Our team is ready to help you sell your home for the highest possible price ASAP

© 2024 Listings courtesy of MRED as distributed by MLS GRID. All Rights Reserved.
Bought with Lisa Trace • @properties Christie's International Real Estate

GET MORE INFORMATION





