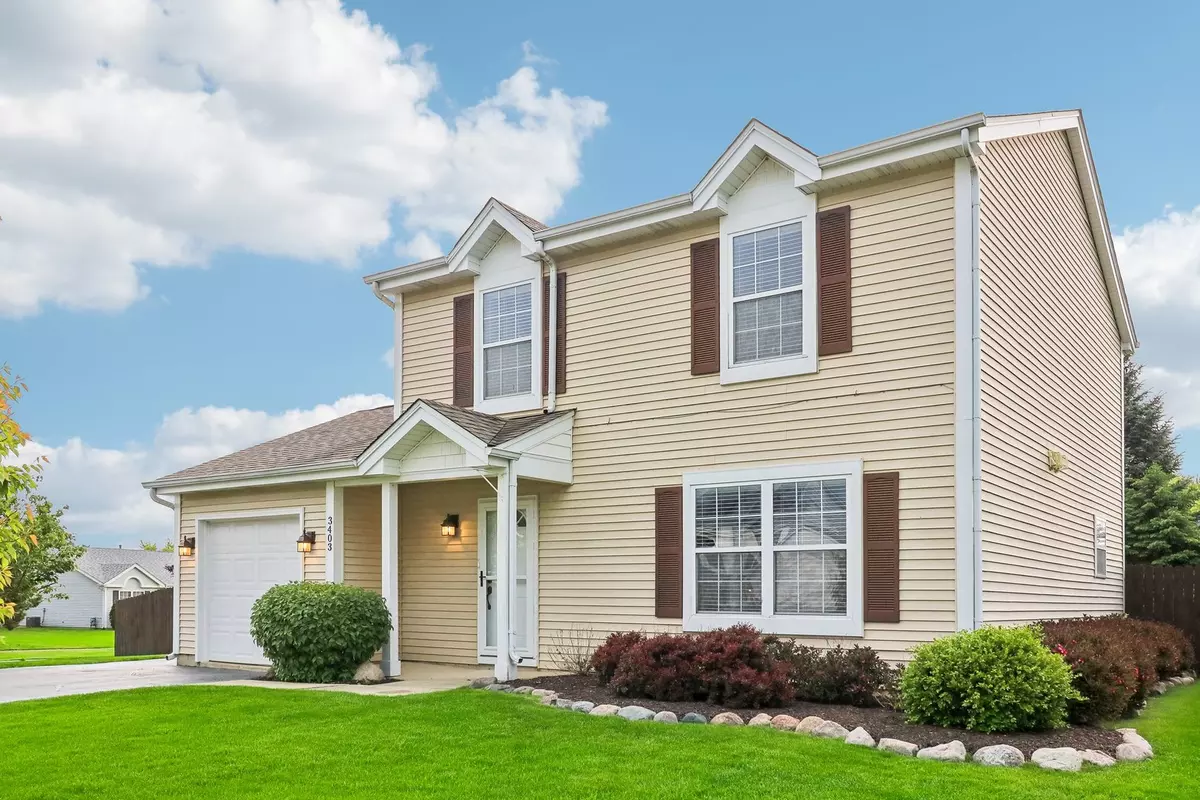$295,000
$275,000
7.3%For more information regarding the value of a property, please contact us for a free consultation.
3403 Harbor Ridge DR Zion, IL 60099
3 Beds
1.5 Baths
1,734 SqFt
Key Details
Sold Price $295,000
Property Type Single Family Home
Sub Type Detached Single
Listing Status Sold
Purchase Type For Sale
Square Footage 1,734 sqft
Price per Sqft $170
Subdivision Harbor Ridge
MLS Listing ID 12050530
Sold Date 06/28/24
Bedrooms 3
Full Baths 1
Half Baths 1
Year Built 1994
Annual Tax Amount $7,064
Tax Year 2022
Lot Size 10,890 Sqft
Lot Dimensions 10794
Property Description
Welcome to your dream home in the coveted HARBOR RIDGE neighborhood! This beautifully updated 2-story residence, situated on a spacious CORNER LOT, offers everything you need for comfortable, modern living. Featuring 3 bedrooms and 1.5 baths, this home is ideal for families or anyone needing extra space. Enjoy BRAND NEW CARPET throughout the entire second level and the main-level living room. The spacious kitchen boasts GRANITE COUNTERTOPS, all STAINLESS STEEL appliances, and an open layout that connects to the dining area. The inviting family room, complete with a natural STONE FIREPLACE, provides a cozy retreat. CROWN MOLDING THROUGHOUT the home adds an elegant touch, enhancing its overall charm. Sliders from the dining area open up to a large BACK DECK and a private, FULLY FENCED BACKYARD. The large primary bedroom features beautiful BAY WINDOWS and a generous WALK-IN CLOSET, while two other nicely sized bedrooms offer ample space for family or guests. The exterior soffit and fascia trim have been updated to aluminum, ensuring durability and low maintenance. Fresh updates and meticulous maintenance make this home move-in ready. ***UPDATES: For complete list of updates, see "List of Improvements" document under Additional Info tab.*** View the Virtual 3D Tour to experience the full grandeur of the home.
Location
State IL
County Lake
Area Zion
Rooms
Basement None
Interior
Interior Features Wood Laminate Floors, First Floor Laundry, Walk-In Closet(s), Open Floorplan, Some Carpeting, Some Wood Floors, Dining Combo, Granite Counters
Heating Natural Gas, Forced Air
Cooling Central Air
Fireplaces Number 1
Equipment CO Detectors, Water Heater-Gas
Fireplace Y
Appliance Range, Microwave, Dishwasher, Refrigerator, Washer, Dryer, Disposal, Stainless Steel Appliance(s)
Laundry In Unit, Laundry Closet
Exterior
Exterior Feature Deck, Storms/Screens, Fire Pit
Parking Features Attached
Garage Spaces 1.0
Community Features Park, Curbs, Street Lights, Street Paved
Roof Type Asphalt
Building
Lot Description Corner Lot, Fenced Yard, Park Adjacent, Mature Trees, Garden, Outdoor Lighting, Wood Fence
Sewer Public Sewer
Water Public
New Construction false
Schools
School District 3 , 3, 126
Others
HOA Fee Include None
Ownership Fee Simple
Special Listing Condition None
Read Less
Want to know what your home might be worth? Contact us for a FREE valuation!

Our team is ready to help you sell your home for the highest possible price ASAP

© 2024 Listings courtesy of MRED as distributed by MLS GRID. All Rights Reserved.
Bought with Erika Ricardo • Netgar Investments Inc

GET MORE INFORMATION





