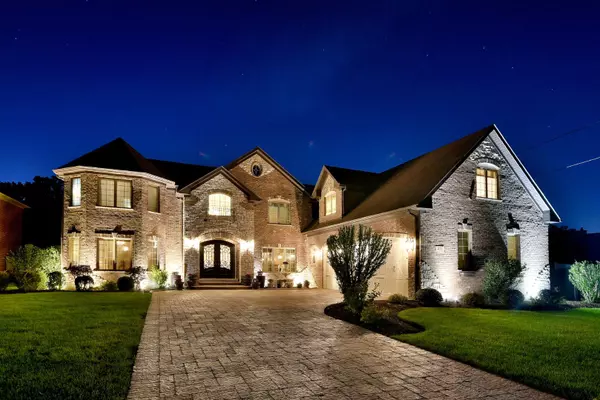$1,025,000
$990,000
3.5%For more information regarding the value of a property, please contact us for a free consultation.
234 S Central AVE Wood Dale, IL 60191
5 Beds
6 Baths
4,630 SqFt
Key Details
Sold Price $1,025,000
Property Type Single Family Home
Sub Type Detached Single
Listing Status Sold
Purchase Type For Sale
Square Footage 4,630 sqft
Price per Sqft $221
MLS Listing ID 12036492
Sold Date 06/28/24
Bedrooms 5
Full Baths 6
Year Built 2007
Annual Tax Amount $20,136
Tax Year 2022
Lot Size 0.310 Acres
Lot Dimensions 158X86X158X84
Property Description
This home is a testament to timeless elegance, quality construction and modern sophistication. Every detail has been meticulously crafted to create a luxurious living. From the minute you pull up to the custom paver entrance, paver driveway, custom made front door and circular staircase in foyer to the last inch of the home it is sure to impress. The kitchen is a chef's dream with plenty of counter space, large island with vegetable sink, custom-built, high-end kitchen cabinets, wine bar and breakfast area. The open floor concept brings you to a beautiful sun filled 2 story family room with fireplace. First floor private office for today's lifestyles. This home offers two main suites one on the first floor with private bathroom. Your own sanctuary in the spacious principal suite with sitting area. Fashion meets function in the 2 separate walk-in closets, where ample storage space and custom organization solutions simplify every occasion. From designer shoes, to tailored suits and dresses, there's room for everything. Rejuvenate in the sleek soaking tub, separate shower, and 2 lavish vanities, it's a haven for relaxation. Three other spacious bedrooms on 2nd level with character and special design. One bedroom has a private bath and the other two share another. Ultimate entertainment hub in the full finished basement where every corner is designed for enjoyment. Theater room, recreation room/game room, wine cellar, custom-built bar sets the stage for unforgettable gatherings with friends and family. Beyond the walls of the home, lush landscaping and thoughtfully designed outdoor living space to enjoy al fresco dining, entertaining, and relaxation. Enjoy in the patio w custom built wood burning fireplace, a private oasis in your own back yard in the pool surrounded by natural beauty. Many recent improvements including a NEW tear off roof and NEW gutters. A true must see home.
Location
State IL
County Dupage
Area Wood Dale
Rooms
Basement Full, English
Interior
Interior Features Bar-Wet, In-Law Arrangement
Heating Natural Gas, Forced Air
Cooling Central Air
Fireplaces Number 2
Fireplace Y
Exterior
Exterior Feature Patio, Fire Pit
Garage Attached
Garage Spaces 3.0
Community Features Pool
Waterfront false
Building
Sewer Public Sewer
Water Public
New Construction false
Schools
High Schools Fenton High School
School District 7 , 7, 100
Others
HOA Fee Include None
Ownership Fee Simple
Special Listing Condition None
Read Less
Want to know what your home might be worth? Contact us for a FREE valuation!

Our team is ready to help you sell your home for the highest possible price ASAP

© 2024 Listings courtesy of MRED as distributed by MLS GRID. All Rights Reserved.
Bought with Grace Diaz-Herrera • @properties Christie's International Real Estate

GET MORE INFORMATION





