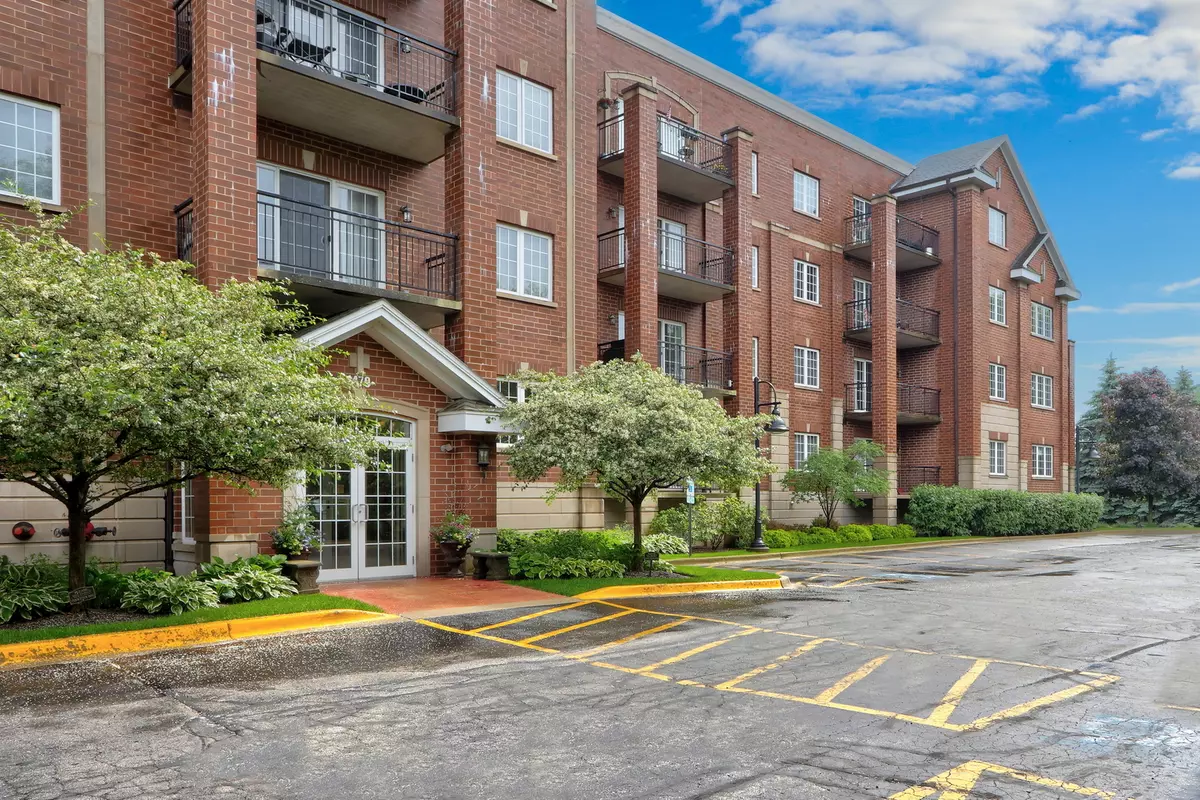$380,000
$349,900
8.6%For more information regarding the value of a property, please contact us for a free consultation.
1479 N Milwaukee AVE #403 Libertyville, IL 60048
2 Beds
2 Baths
1,612 SqFt
Key Details
Sold Price $380,000
Property Type Condo
Sub Type Condo
Listing Status Sold
Purchase Type For Sale
Square Footage 1,612 sqft
Price per Sqft $235
Subdivision Wellington At Adler Park
MLS Listing ID 12035417
Sold Date 07/01/24
Bedrooms 2
Full Baths 2
HOA Fees $543/mo
Rental Info No
Year Built 2004
Annual Tax Amount $5,152
Tax Year 2022
Lot Dimensions COMMON
Property Sub-Type Condo
Property Description
Step into the esteemed Wellington at Adler Park! This sophisticated 2-bedroom, 2-bathroom penthouse on the 4th floor, southeast-facing corner, exudes the essence of effortless condominium living in picturesque Libertyville. Nestled just moments away from downtown Libertyville, parks, shopping, restaurants, and a short drive to the Metra Train, this location is simply unbeatable. Spanning over 1600 sq. ft., the unit features an airy open floor plan that floods the space with natural light, complemented by a cozy gas fireplace. Enjoy the exclusive rooftop deck accessible from both the living room and primary bathroom, while the dining room balcony is perfect for entertaining. The primary bedroom boasts dual walk-in closets, a luxurious en-suite bath with a separate shower, whirlpool tub, double vanity, and skylight. The second bedroom is generously sized, accompanied by a bath featuring another double vanity. Additional highlights include an in-unit washer/dryer hookup and a separate storage closet for added convenience. This unit comes with one parking space in the heated underground garage, along with an assigned outdoor space and a private storage unit in the garage. Access the building elevator directly from the garage. Impeccably maintained, this building promises a lifestyle of comfort and sophistication.
Location
State IL
County Lake
Area Green Oaks / Libertyville
Rooms
Basement None
Interior
Interior Features Elevator, 1st Floor Bedroom, Storage, Walk-In Closet(s), High Ceilings, Open Floorplan, Dining Combo, Doorman, Granite Counters
Heating Natural Gas, Steam, Radiant
Cooling Central Air
Flooring Laminate, Carpet
Fireplaces Number 1
Fireplaces Type Gas Log, Ventless
Equipment Fire Sprinklers, CO Detectors
Fireplace Y
Appliance Range, Microwave, Dishwasher, Refrigerator, Washer, Dryer, Disposal, Stainless Steel Appliance(s)
Laundry Washer Hookup, Gas Dryer Hookup, In Unit, Laundry Closet
Exterior
Exterior Feature Balcony, Roof Deck
Garage Spaces 1.0
Building
Building Description Brick, No
Story 4
Sewer Public Sewer
Water Public
Structure Type Brick
New Construction false
Schools
Elementary Schools Adler Park School
Middle Schools Highland Middle School
High Schools Libertyville High School
School District 70 , 70, 128
Others
HOA Fee Include Heat,Water,Gas,Parking,Insurance,Security,Exterior Maintenance,Lawn Care,Scavenger,Snow Removal
Ownership Condo
Special Listing Condition None
Pets Allowed Cats OK, Dogs OK, Number Limit, Size Limit
Read Less
Want to know what your home might be worth? Contact us for a FREE valuation!

Our team is ready to help you sell your home for the highest possible price ASAP

© 2025 Listings courtesy of MRED as distributed by MLS GRID. All Rights Reserved.
Bought with Julia Alexander • Keller Williams North Shore West
GET MORE INFORMATION





