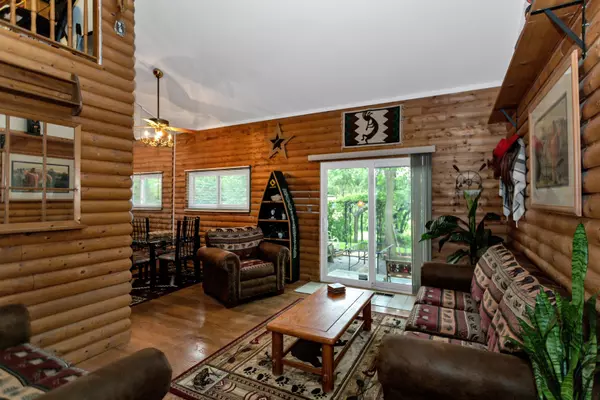$280,000
$265,000
5.7%For more information regarding the value of a property, please contact us for a free consultation.
1101 Sausalito CT Bartlett, IL 60103
3 Beds
2 Baths
1,943 SqFt
Key Details
Sold Price $280,000
Property Type Townhouse
Sub Type Townhouse-2 Story
Listing Status Sold
Purchase Type For Sale
Square Footage 1,943 sqft
Price per Sqft $144
MLS Listing ID 12058850
Sold Date 06/21/24
Bedrooms 3
Full Baths 2
HOA Fees $213/mo
Rental Info Yes
Year Built 1976
Annual Tax Amount $4,275
Tax Year 2022
Lot Dimensions 38 X 63
Property Description
Welcome to your one-of-a-kind retreat nestled in the heart of the community! This end unit townhouse showcases a unique design with its own private side entrance, providing a sense of exclusivity and charm. Inspired by the tranquility of a cabin, thoughtful touches adorn every corner of this home. As you step inside you are greeted by an expansive light-filled two story living room courtesy of new windows and a patio glass slider door. Throughout the majority of the home, new flooring adds to its charm and appeal. Step into the kitchen, a haven for any cooking enthusiast. You'll find updated LG appliances, sleek cabinetry with glass display cabinets, and modern hardware, creating a stylish yet functional space and a roomy eat-in kitchen area. The first floor offers two bedrooms and a full bathroom, providing cozy accommodations for guests or family members. The second story, is where the primary suite awaits. Here, you'll find a peaceful sanctuary complete with a full bathroom, walk-in closet, and an additional private patio. Whether you seek a serene space to relax, read, or compose yourself after a long day, this space offers the perfect retreat. A bonus loft on the second level has many possibilities. Could be a loft, home office space or even a second walk in closet. The lower level offers endless possibilities, whether you envision it as a rec room, home office, or exercise area. An additional secondary bonus room, currently utilized as a home office, offers versatility to suit your lifestyle needs. Convenience meets functionality with an attached one-car garage, providing ample space for your vehicle and storage needs. The living spaces extend beyond its interiors.Step outside into your expansive backyard oasis, where lush greenery and ample space invite you to unwind and enjoy nature. Whether you're hosting a BBQ, birdwatching, or simply soaking in the peaceful surroundings, this private retreat promises endless moments of relaxation and enjoyment.Don't miss the opportunity to make this meticulously crafted townhouse your own serene sanctuary. Schedule a viewing today and experience the perfect blend of modern luxury and rustic charm!
Location
State IL
County Dupage
Area Bartlett
Rooms
Basement Partial
Interior
Heating Natural Gas
Cooling Central Air
Fireplace N
Exterior
Parking Features Attached
Garage Spaces 1.0
Building
Story 3
Sewer Public Sewer
Water Lake Michigan
New Construction false
Schools
Elementary Schools Horizon Elementary School
Middle Schools Tefft Middle School
High Schools Bartlett High School
School District 46 , 46, 46
Others
HOA Fee Include Clubhouse,Pool,Lawn Care,Snow Removal
Ownership Fee Simple w/ HO Assn.
Special Listing Condition None
Pets Allowed Number Limit
Read Less
Want to know what your home might be worth? Contact us for a FREE valuation!

Our team is ready to help you sell your home for the highest possible price ASAP

© 2025 Listings courtesy of MRED as distributed by MLS GRID. All Rights Reserved.
Bought with Mudassir Siddiqui • Homesmart Connect LLC
GET MORE INFORMATION





