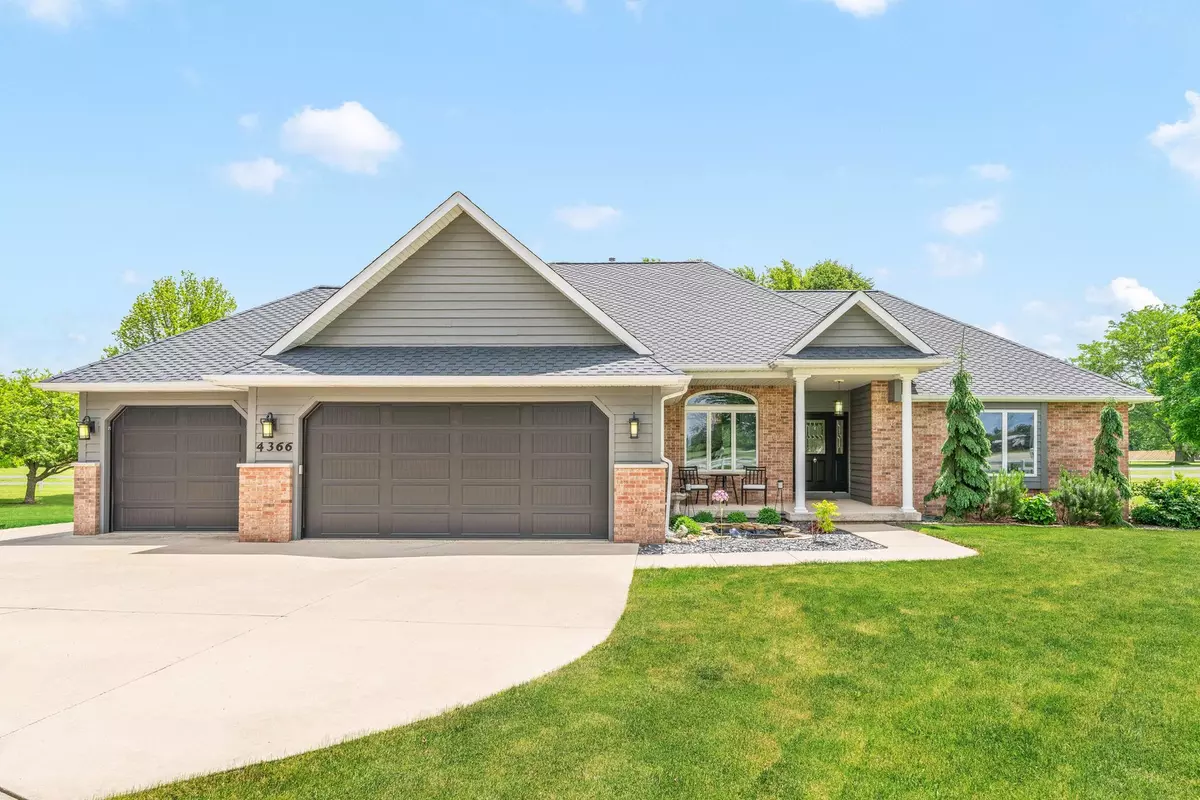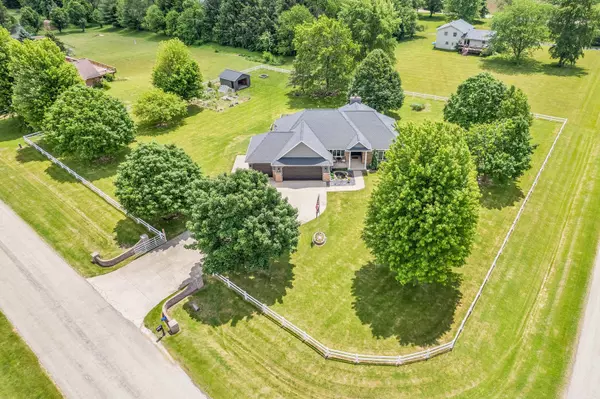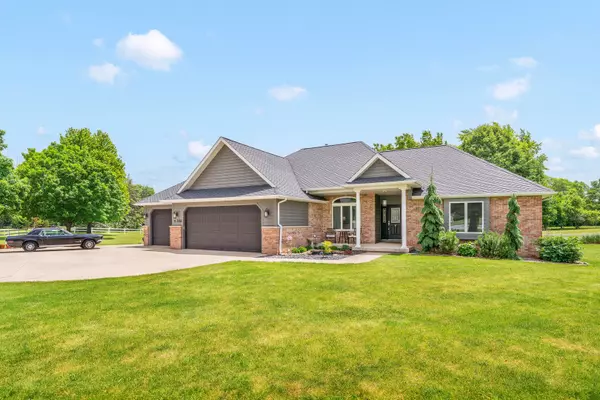$451,100
$435,000
3.7%For more information regarding the value of a property, please contact us for a free consultation.
4366 E 2925th RD Sheridan, IL 60551
4 Beds
3 Baths
2,100 SqFt
Key Details
Sold Price $451,100
Property Type Single Family Home
Sub Type Detached Single
Listing Status Sold
Purchase Type For Sale
Square Footage 2,100 sqft
Price per Sqft $214
Subdivision Potters
MLS Listing ID 12058809
Sold Date 07/08/24
Style Ranch
Bedrooms 4
Full Baths 3
Year Built 1995
Annual Tax Amount $8,143
Tax Year 2022
Lot Size 1.170 Acres
Lot Dimensions 216X203X246X182
Property Description
I've been told that the desirable Potters subdivision has amazing sunrises and this home is situated just so that I'd bet it has great sunsets as well*Discover your dream home in this spacious 4 bedroom, 3 bath property in the Sandwich School District*Boasting 2,100 square feet of above-grade living space, this home offers the perfect blend of comfort and style*Everyone loves a 3 car garage and there's a 16X16 shed on concrete with an overhead door that is so convenient for storing your toys*This home features a cute front porch overlooking a serene pond and is the perfect spot for sipping coffee in the morning and the deck is ideal for relaxing or entertaining guests*The greenhouse and garden area offers a unique space for the gardening enthusiasts*Volume ceilings, 6 panel doors, hardwood floors, crown molding, finished English basement, beautiful spa-like master bath, first floor laundry, split floor plan and fully fenced yard are all the bonuses included! Your dream home awaits!!
Location
State IL
County Lasalle
Area Sheridan
Rooms
Basement Full, English
Interior
Interior Features Vaulted/Cathedral Ceilings, Skylight(s), Hardwood Floors, First Floor Bedroom, First Floor Laundry, First Floor Full Bath, Built-in Features, Walk-In Closet(s), Ceiling - 9 Foot
Heating Natural Gas, Forced Air
Cooling Central Air
Fireplaces Number 1
Fireplaces Type Wood Burning, Gas Log
Equipment Water-Softener Owned
Fireplace Y
Appliance Range, Microwave, Dishwasher, Refrigerator, Washer, Dryer
Laundry Gas Dryer Hookup
Exterior
Exterior Feature Deck, Patio
Parking Features Attached
Garage Spaces 3.0
Roof Type Asphalt
Building
Lot Description Corner Lot
Sewer Septic-Private
Water Private Well
New Construction false
Schools
Elementary Schools Lynn G Haskin Elementary School
Middle Schools Sandwich Middle School
High Schools Sandwich Community High School
School District 430 , 430, 430
Others
HOA Fee Include None
Ownership Fee Simple
Special Listing Condition None
Read Less
Want to know what your home might be worth? Contact us for a FREE valuation!

Our team is ready to help you sell your home for the highest possible price ASAP

© 2024 Listings courtesy of MRED as distributed by MLS GRID. All Rights Reserved.
Bought with Marcy Kinney • Coldwell Banker Real Estate Group

GET MORE INFORMATION





