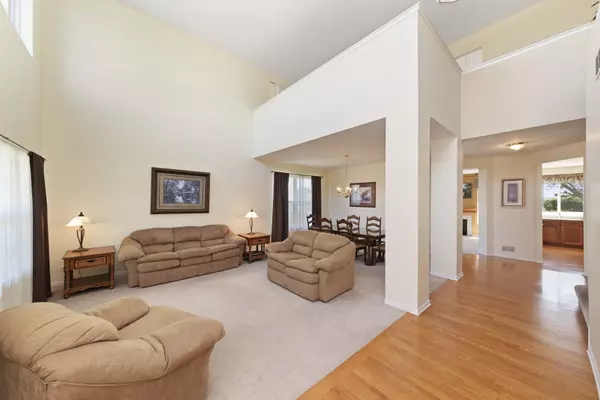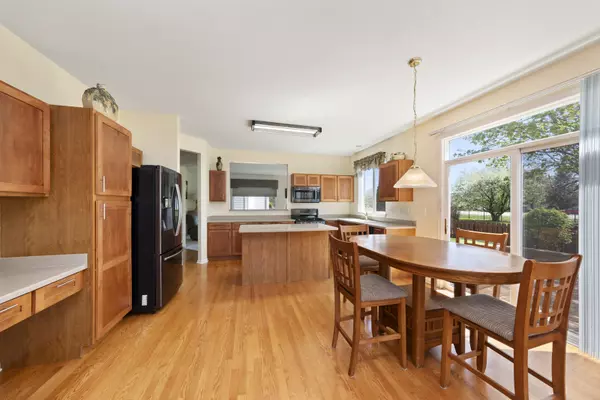$450,000
$429,999
4.7%For more information regarding the value of a property, please contact us for a free consultation.
1881 Stirling LN Montgomery, IL 60538
4 Beds
3.5 Baths
3,551 SqFt
Key Details
Sold Price $450,000
Property Type Single Family Home
Sub Type Detached Single
Listing Status Sold
Purchase Type For Sale
Square Footage 3,551 sqft
Price per Sqft $126
Subdivision Foxmoor
MLS Listing ID 12013127
Sold Date 07/09/24
Bedrooms 4
Full Baths 3
Half Baths 1
Year Built 2003
Annual Tax Amount $11,123
Tax Year 2023
Lot Dimensions 7590
Property Description
ONE-OF-A-KIND BEAUTY IN FOXMOOR! Custom built with a front porch for relaxation and rejuvenation, over 3,500 sq ft while boasting 4 generous bedrooms sizes with large closets, 3.1 full baths, all bedrooms have ceiling fans, wide open loft for a multi purpose use. No cookie cutter house here! Primary suite with double door entrance, volume ceiling, large walk-in closet, double sink vanity, soaker tub plus separate shower. The 2-story foyer creates a bright and welcoming atmosphere as you come into the living room with tall windows which allows for natural light to flood the interior, enhancing the ambiance and energy efficiency of the home. The cozy family room has a mantel fireplace for your delight. An eat-kitchen with pass-through to family room, sunroom, island, Stainless steel appliances, Planning desk, Corian countertops, plentiful cabinetry, sliding glass door that leads to the backyard. The backyard is fully fenced offering privacy/security and features brick paved patio ideal spot for outdoor gatherings and BBQs including a shed that provides extra storage space for outdoor equipment, tools and seasonal items. Wait till you see the functional finished basement with a full bathroom for your convenience and daily living with lots of added storage space. Upgrades: Yr.2021 Water Heater,Yr.2022 Furnace & Air Conditioner, Smoke Detectors(Hard Wire Alarm with Battery Backup. Proximity to Schools, Train Station(16 minutes away),Interstate 88, Shops, Walmart, Post Office, Hospitals-Provena Mercy Center & Rush Copley, Oswego Public Library etc. This is an invitation to treat. Viewing this beauty is a MUST. Won't last long! Welcome home.
Location
State IL
County Kane
Area Montgomery
Rooms
Basement Full
Interior
Interior Features Hardwood Floors, First Floor Laundry, Open Floorplan, Some Carpeting, Drapes/Blinds, Pantry
Heating Natural Gas
Cooling Central Air
Fireplaces Number 1
Fireplaces Type Gas Log
Fireplace Y
Appliance Range, Microwave, Dishwasher, Refrigerator, Washer, Dryer, Disposal, Stainless Steel Appliance(s)
Exterior
Exterior Feature Porch, Brick Paver Patio
Parking Features Attached
Garage Spaces 2.0
Roof Type Asphalt
Building
Lot Description Fenced Yard, Landscaped, Mature Trees, Backs to Trees/Woods, Outdoor Lighting, Sidewalks, Wood Fence
Sewer Public Sewer
Water Lake Michigan
New Construction false
Schools
Elementary Schools Mcdole Elementary School
Middle Schools Harter Middle School
High Schools Kaneland Middle School
School District 302 , 302, 302
Others
HOA Fee Include None
Ownership Fee Simple
Special Listing Condition None
Read Less
Want to know what your home might be worth? Contact us for a FREE valuation!

Our team is ready to help you sell your home for the highest possible price ASAP

© 2024 Listings courtesy of MRED as distributed by MLS GRID. All Rights Reserved.
Bought with Brittany Landenberger • Landen Home Realty, LLC

GET MORE INFORMATION





