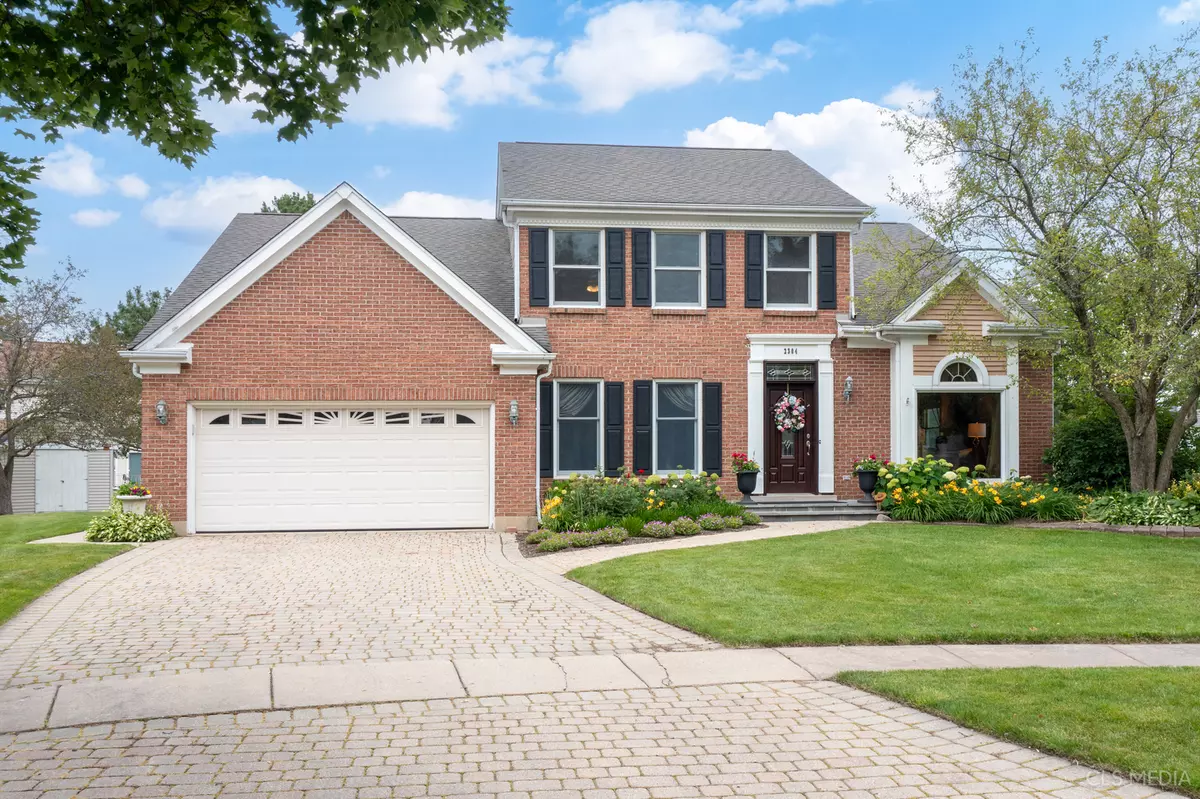$575,000
$545,000
5.5%For more information regarding the value of a property, please contact us for a free consultation.
2304 Featherstone CT Schaumburg, IL 60194
4 Beds
2.5 Baths
2,415 SqFt
Key Details
Sold Price $575,000
Property Type Single Family Home
Sub Type Detached Single
Listing Status Sold
Purchase Type For Sale
Square Footage 2,415 sqft
Price per Sqft $238
Subdivision Country Grove
MLS Listing ID 12083279
Sold Date 07/10/24
Style Traditional
Bedrooms 4
Full Baths 2
Half Baths 1
Year Built 1986
Annual Tax Amount $9,465
Tax Year 2022
Lot Size 8,712 Sqft
Lot Dimensions 45X119X59X46X42X16X131
Property Description
Beautiful traditional 2-story colonial brick front home in Country Grove subdivision of Schaumburg. The brick paver driveway and gorgeous front door welcome you into this spacious home in an ideal cul de sac location. The living room on the main level features a vaulted ceiling and large Anderson windows. Off the living room are French doors leading to the private den space which would also make a convenient toy room. The other side of the entryway is a separate dining room room space with enough room for a large table and serving table or china cabinet. At the far side of the home is the light and bright, yet cozy family room featuring beautiful large windows flanking the brick fireplace (gas). The kitchen has been updated with timeless granite countertops, newer stainless steel appliances, new sink and faucet (2021) and features a planning desk. The laundry room is conveniently located adjacent the kitchen with access to the garage and the backyard. All 4 generously-sized bedrooms are on the 2nd floor. The primary bedroom is a wonderful space with an updated en suite oasis featuring 2 closets (one walk in), dual sink vanity, separate tiled shower and over-sized bathtub. The basement offers plenty of storage in either of the 2 crawl spaces, the general area is unfinished and just waiting for you to make it your own! Gorgeous backyard with expansive cedar deck and additional patio space make this a perfect place for summer entertaining. Close to shopping, restaurants, expressways and located in Dist. 54 elementary school - Hoover Math & Science Academy. Great park district and library and all that Schaumburg has to offer. Come see it today.
Location
State IL
County Cook
Area Schaumburg
Rooms
Basement Partial
Interior
Interior Features Vaulted/Cathedral Ceilings, Skylight(s), Walk-In Closet(s), Some Window Treatment, Granite Counters, Separate Dining Room
Heating Natural Gas
Cooling Central Air
Fireplaces Number 1
Fireplace Y
Appliance Range, Microwave, Dishwasher, Refrigerator, Washer, Dryer, Stainless Steel Appliance(s)
Exterior
Parking Features Attached
Garage Spaces 2.0
Roof Type Asphalt
Building
Lot Description Cul-De-Sac
Sewer Public Sewer
Water Lake Michigan
New Construction false
Schools
Elementary Schools Hoover Math & Science Academy
Middle Schools Jane Addams Junior High School
High Schools Hoffman Estates High School
School District 54 , 54, 211
Others
HOA Fee Include None
Ownership Fee Simple
Special Listing Condition None
Read Less
Want to know what your home might be worth? Contact us for a FREE valuation!

Our team is ready to help you sell your home for the highest possible price ASAP

© 2024 Listings courtesy of MRED as distributed by MLS GRID. All Rights Reserved.
Bought with Hillary Wertz • Equity Premier Real Estate, LLC

GET MORE INFORMATION





