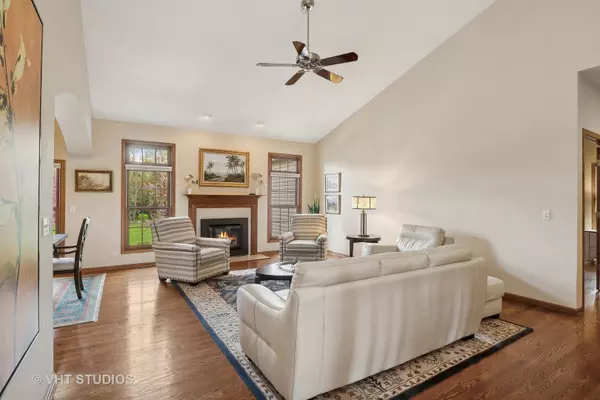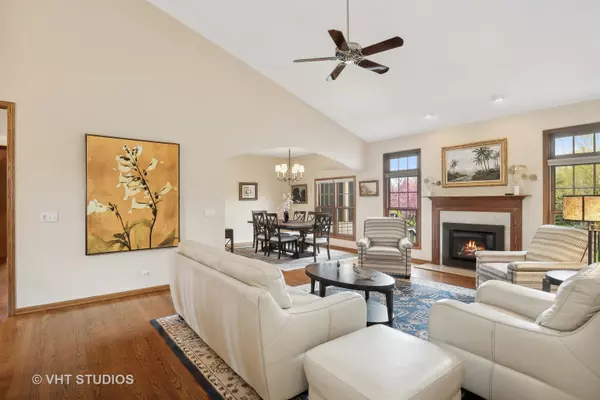$549,900
$549,900
For more information regarding the value of a property, please contact us for a free consultation.
3708 Cypress DR Spring Grove, IL 60081
4 Beds
3 Baths
1,944 SqFt
Key Details
Sold Price $549,900
Property Type Single Family Home
Sub Type Detached Single
Listing Status Sold
Purchase Type For Sale
Square Footage 1,944 sqft
Price per Sqft $282
Subdivision Forest Ridge
MLS Listing ID 12035999
Sold Date 07/10/24
Style Ranch
Bedrooms 4
Full Baths 2
Half Baths 2
HOA Fees $23/ann
Year Built 2005
Annual Tax Amount $10,128
Tax Year 2022
Lot Size 1.010 Acres
Lot Dimensions 151X285X150X303
Property Sub-Type Detached Single
Property Description
This gorgeous brick ranch home has been impeccably maintained and is in the most serene setting surrounded by an acre of plentiful professional landscaping. The second you open the front door you are welcomed by the generous foyer & spacious dining room/living room w/ vaulted ceilings & newer gas fireplace! You will never want to leave this kitchen w/ cherry-maple cabinets, quartz counters, under-mount lighting, SS appliances, double oven, gas range, large eat-in area and MORE! Enter into the Primary suite through the double doors. Full primary en-suite bathroom w/ dual sinks & WIC w/ organizers. Main level also features a den, 2nd Bedroom, full & half bath, and laundry room. Lower level, English basement has rec room with 2nd kitchen, 2 additional bedroom spaces, half bathroom & tons of storage! The screened-in, wrap-around porch will quickly become your favorite spot in the house for summer nights without the bugs! So many new additions within the last 5 years: siding & gutters, Whole house generator, furnace, Hot water tank, sump pump, ejector pump, garage doors & more! 3 car garage for vehicles and toys. Great space to unwind in your backyard oasis on the concrete patio! Easy access to RT173 & RT12, Chain O' Lakes, shopping & amenities.
Location
State IL
County Mchenry
Area Spring Grove
Rooms
Basement Partially Finished, Full
Interior
Interior Features Cathedral Ceiling(s), Wet Bar, 1st Floor Bedroom, 1st Floor Full Bath, Walk-In Closet(s)
Heating Natural Gas, Forced Air
Cooling Central Air
Flooring Hardwood
Fireplaces Number 1
Fireplaces Type Gas Log
Equipment Water-Softener Owned, TV-Dish, Ceiling Fan(s), Sump Pump
Fireplace Y
Appliance Double Oven, Microwave, Dishwasher, Refrigerator, Washer, Dryer, Stainless Steel Appliance(s), Cooktop, Range Hood, Humidifier
Laundry Main Level, Gas Dryer Hookup, Sink
Exterior
Garage Spaces 3.0
Community Features Street Paved
Roof Type Asphalt
Building
Lot Description Landscaped
Building Description Aluminum Siding,Brick, No
Sewer Septic Tank
Water Well
Level or Stories 1 Story
Structure Type Aluminum Siding,Brick
New Construction false
Schools
Elementary Schools Spring Grove Elementary School
Middle Schools Nippersink Middle School
High Schools Richmond-Burton Community High S
School District 2 , 2, 157
Others
HOA Fee Include Insurance
Ownership Fee Simple
Special Listing Condition None
Read Less
Want to know what your home might be worth? Contact us for a FREE valuation!

Our team is ready to help you sell your home for the highest possible price ASAP

© 2025 Listings courtesy of MRED as distributed by MLS GRID. All Rights Reserved.
Bought with Jamie Decker • eXp Realty, LLC
GET MORE INFORMATION





