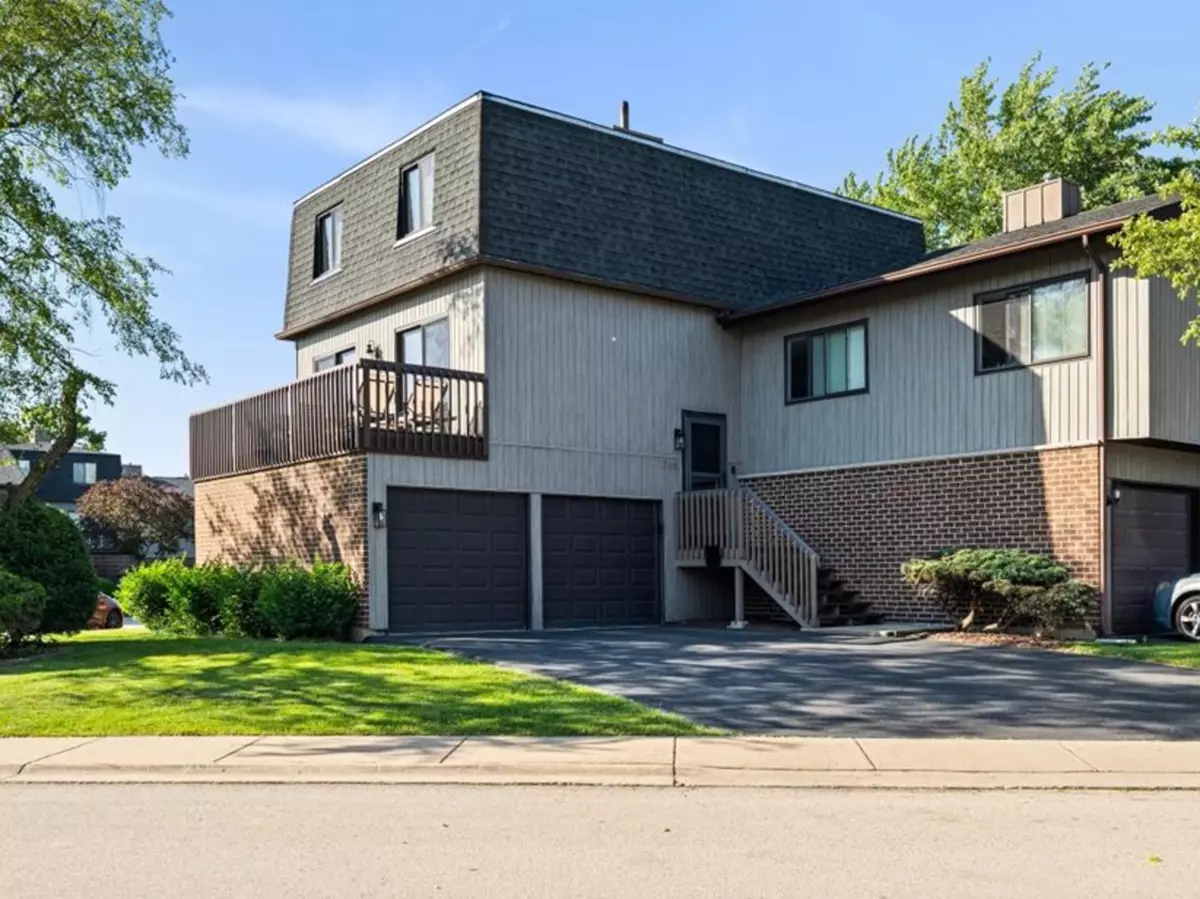$403,000
$345,000
16.8%For more information regarding the value of a property, please contact us for a free consultation.
768 High Ridge RD Roselle, IL 60172
3 Beds
2.5 Baths
1,804 SqFt
Key Details
Sold Price $403,000
Property Type Townhouse
Sub Type T3-Townhouse 3+ Stories
Listing Status Sold
Purchase Type For Sale
Square Footage 1,804 sqft
Price per Sqft $223
Subdivision Ventura 21
MLS Listing ID 12047847
Sold Date 07/10/24
Bedrooms 3
Full Baths 2
Half Baths 1
HOA Fees $241/mo
Rental Info Yes
Year Built 1976
Annual Tax Amount $4,875
Tax Year 2023
Lot Dimensions 2178
Property Description
MULTIPLE OFFERS RECEIVED. Offers due by 6PM Friday 5/3. Welcome to your new luxurious home! This stunning three-story townhome, remodeled and meticulously cared for, offers a modern aesthetic and elegance. Boasting three bedrooms, 2.5 bathrooms, and a two-car attached garage, this corner unit residence is bathed in natural light and provides ample living space. Step inside to discover the breathtaking 2023 white oak hardwood floors that grace every corner, paired perfectly with custom European stairs. The open-concept kitchen features a large center island with a breakfast bar, quartz countertops, white cabinets, and top-of-the-line Bosch cooktop, Thermador built-in oven, and dishwasher. Entertain effortlessly in the dining area and separate living space, complemented by built-in ceiling speakers on the main level and in the bar area downstairs, as well as an elegant half bath on the main level. Don't miss the oversized private balcony just off the kitchen/dining area for your morning coffee retreat. Upstairs, three spacious bedrooms await, including a large primary suite with an en suite luxurious bathroom boasting a double, custom built vanity and a huge step-in shower. Enjoy custom walk-in closet for your convenience. The lower-level flex space offers versatility as a family room, office, gym, or man cave complete with a convenient wet bar and access to an oversized private deck or the two-car heated and air-conditioned garage with updated epoxy flooring and a Wi-Fi-operated opener. Enjoy resort-style amenities including two heated outdoor pools, an indoor year-round pool, exercise room, private 5-hole golf course, party room, and clubhouse. With the association handling lawn care and snow removal, indulge in low-maintenance living. Conveniently located near the Roselle Train Station, I-390, and reputable schools, this exquisite townhome won't last long. Seize the opportunity to make it yours today!
Location
State IL
County Dupage
Area Keeneyville / Roselle
Rooms
Basement Walkout
Interior
Interior Features Bar-Wet, Hardwood Floors, Laundry Hook-Up in Unit, Walk-In Closet(s)
Heating Natural Gas
Cooling Central Air
Fireplace N
Appliance Dishwasher, Refrigerator, Washer, Dryer, Disposal, Stainless Steel Appliance(s), Wine Refrigerator, Cooktop, Built-In Oven, Range Hood, Electric Cooktop
Laundry Gas Dryer Hookup, In Unit, Sink
Exterior
Exterior Feature Balcony
Parking Features Attached
Garage Spaces 2.0
Amenities Available Exercise Room, Golf Course, Party Room, Indoor Pool, Pool, Clubhouse
Building
Story 3
Sewer Public Sewer
Water Lake Michigan, Public
New Construction false
Schools
Elementary Schools Medinah Primary School
Middle Schools Medinah Middle School
High Schools Lake Park High School
School District 11 , 11, 108
Others
HOA Fee Include Clubhouse,Exercise Facilities,Pool,Exterior Maintenance,Lawn Care,Snow Removal
Ownership Fee Simple w/ HO Assn.
Special Listing Condition None
Pets Allowed Cats OK, Dogs OK
Read Less
Want to know what your home might be worth? Contact us for a FREE valuation!

Our team is ready to help you sell your home for the highest possible price ASAP

© 2024 Listings courtesy of MRED as distributed by MLS GRID. All Rights Reserved.
Bought with Joanna Wozny • Exit Realty Redefined

GET MORE INFORMATION





