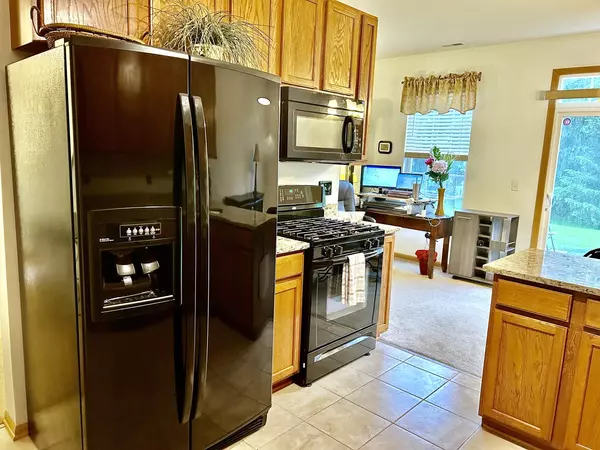$248,000
$255,000
2.7%For more information regarding the value of a property, please contact us for a free consultation.
2636 Evergreen CIR Mchenry, IL 60050
3 Beds
2.5 Baths
1,500 SqFt
Key Details
Sold Price $248,000
Property Type Townhouse
Sub Type Townhouse-2 Story
Listing Status Sold
Purchase Type For Sale
Square Footage 1,500 sqft
Price per Sqft $165
Subdivision Evergreen Park
MLS Listing ID 12060779
Sold Date 07/11/24
Bedrooms 3
Full Baths 2
Half Baths 1
HOA Fees $170/mo
Rental Info Yes
Year Built 2006
Annual Tax Amount $2,727
Tax Year 2023
Lot Dimensions 1738
Property Description
This spacious townhome with private entrance features 3 large bedrooms. The sunny kitchen has 42" cabinetry, lots of counter space (recently updated to granite), newer ceramic tile flooring, plus a cute breakfast area with siding glass doors overlooking grass and pine trees. Master suite features a private full bath, ceiling fan and large walk-in closet. Second bedroom also with walk-in closet. Convenient 2nd floor laundry with washer & dryer. Central air conditioning. Patio for relaxing/enjoying evenings. Plus a 2 car oversized garage. Open areas next to building and adjacent to home. Trail adjacent. Less than 2 miles to Metra. Close to Restaurants and Shopping. Peterson Park a couple of blocks (Beach, Trails, concert/activities, playground gardens), Within a mile of McBark Park for dogs.
Location
State IL
County Mchenry
Area Holiday Hills / Johnsburg / Mchenry / Lakemoor / Mccullom Lake / Sunnyside / Ringwood
Rooms
Basement None
Interior
Interior Features Second Floor Laundry, Laundry Hook-Up in Unit
Heating Natural Gas, Forced Air
Cooling Central Air
Fireplaces Number 1
Fireplaces Type Electric
Fireplace Y
Appliance Range, Microwave, Dishwasher, Refrigerator, Water Softener Rented
Laundry In Unit
Exterior
Exterior Feature Patio
Parking Features Attached
Garage Spaces 2.5
Amenities Available Trail(s)
Building
Story 2
Sewer Public Sewer
Water Public
New Construction false
Schools
School District 15 , 15, 156
Others
HOA Fee Include Insurance,Exterior Maintenance,Lawn Care,Other
Ownership Fee Simple w/ HO Assn.
Special Listing Condition None
Pets Allowed Cats OK, Dogs OK, Number Limit, Size Limit
Read Less
Want to know what your home might be worth? Contact us for a FREE valuation!

Our team is ready to help you sell your home for the highest possible price ASAP

© 2024 Listings courtesy of MRED as distributed by MLS GRID. All Rights Reserved.
Bought with Juliet Towne • Coldwell Banker Realty

GET MORE INFORMATION





