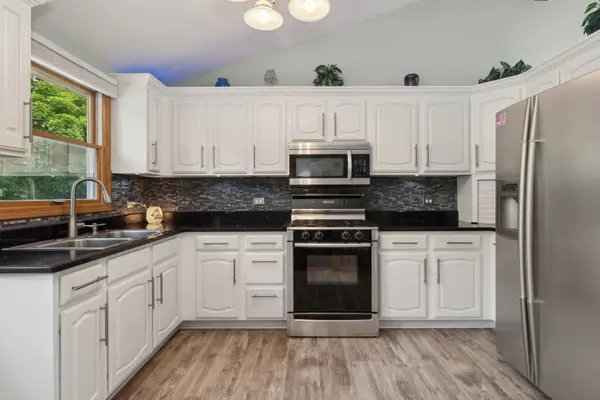$367,600
$360,000
2.1%For more information regarding the value of a property, please contact us for a free consultation.
18 Sheehan DR Lake Villa, IL 60046
4 Beds
3 Baths
1,800 SqFt
Key Details
Sold Price $367,600
Property Type Single Family Home
Sub Type Detached Single
Listing Status Sold
Purchase Type For Sale
Square Footage 1,800 sqft
Price per Sqft $204
Subdivision Lake Villa Hills
MLS Listing ID 12066613
Sold Date 07/11/24
Style Ranch
Bedrooms 4
Full Baths 3
Year Built 1988
Annual Tax Amount $8,117
Tax Year 2022
Lot Dimensions 70 X 179 X 70 X 176
Property Description
Thousands spent in recent improvements! Pride of ownership shows! This wonderful 4 bedroom, 3 bath home has everything you need. Updated and clean inside. Large living room with skylights. Large bay window allows for an abundance of natural light. Entire home has been designed with modern style. 3 bedrooms on the main level, including spacious primary suite boasting an updated bath. Kitchen has plenty of cabinet storage and counter space. Kitchen showcases all stainless steel appliances, granite countertops and eat-in space. Lower level is ready for your finishing touches with rec/storage area, office, 5th bedroom & full bath. Great deck off kitchen which leads down to new concrete driveway and beautiful yard with paver brick patio & shed. Seamless transition of inside to outside entertainment to a beautiful landscaped yard. Detached 2 1/2 garage offers additional space that can be workshop/workout area/storage. Come see this home before it's gone. List of recent improvements include: newer roof, siding, furnace/AC, hot water heater, windows, skylights, flooring, carpet, paint, driveway, retaining wall, paver patio, bathrooms updated plus so much more!
Location
State IL
County Lake
Area Lake Villa / Lindenhurst
Rooms
Basement Full, English
Interior
Interior Features Vaulted/Cathedral Ceilings, Skylight(s), Wood Laminate Floors, First Floor Bedroom, First Floor Full Bath, Open Floorplan
Heating Natural Gas, Forced Air
Cooling Central Air
Equipment Humidifier, CO Detectors, Ceiling Fan(s), Sump Pump
Fireplace N
Appliance Range, Microwave, Dishwasher, Washer, Dryer, Disposal
Laundry Gas Dryer Hookup, In Unit
Exterior
Exterior Feature Deck, Patio, Brick Paver Patio, Workshop
Parking Features Detached
Garage Spaces 2.0
Roof Type Asphalt
Building
Lot Description Fenced Yard, Landscaped, Mature Trees, Streetlights
Sewer Public Sewer
Water Public
New Construction false
Schools
Elementary Schools William L Thompson School
Middle Schools Peter J Palombi School
High Schools Lakes Community High School
School District 41 , 41, 117
Others
HOA Fee Include None
Ownership Fee Simple
Special Listing Condition None
Read Less
Want to know what your home might be worth? Contact us for a FREE valuation!

Our team is ready to help you sell your home for the highest possible price ASAP

© 2024 Listings courtesy of MRED as distributed by MLS GRID. All Rights Reserved.
Bought with Jaymi Block • REMAX Legends

GET MORE INFORMATION





