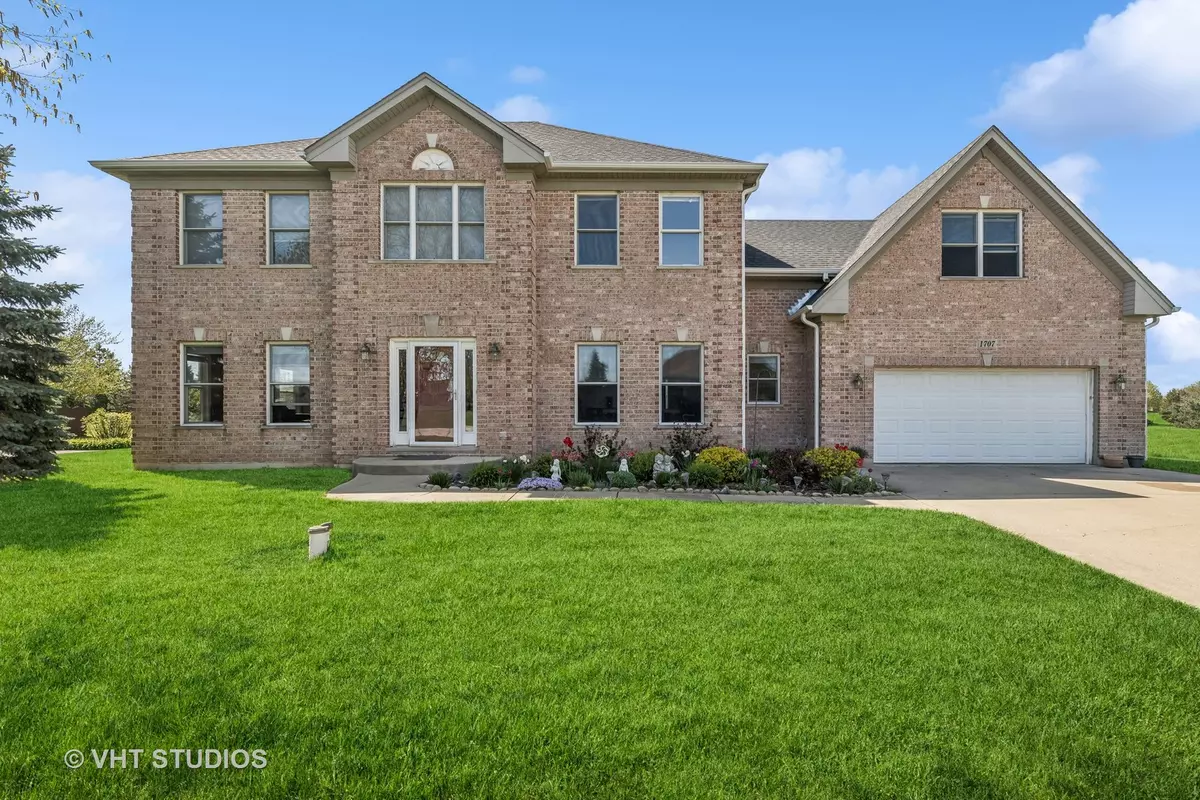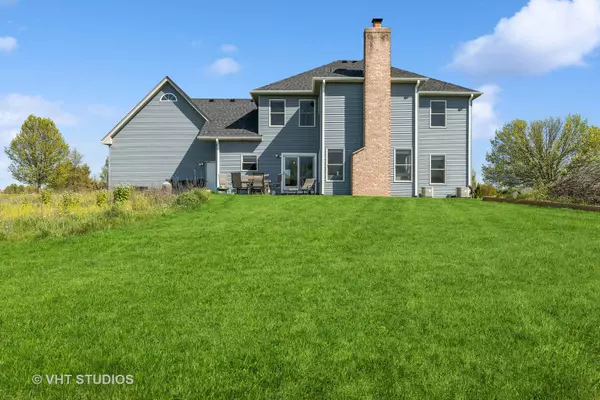$475,000
$475,000
For more information regarding the value of a property, please contact us for a free consultation.
1707 Vivian Way CT Lakemoor, IL 60051
5 Beds
3.5 Baths
3,955 SqFt
Key Details
Sold Price $475,000
Property Type Single Family Home
Sub Type Detached Single
Listing Status Sold
Purchase Type For Sale
Square Footage 3,955 sqft
Price per Sqft $120
Subdivision Stilling Woods Estates
MLS Listing ID 12041076
Sold Date 07/12/24
Style Traditional
Bedrooms 5
Full Baths 3
Half Baths 1
HOA Fees $25/ann
Year Built 2004
Annual Tax Amount $12,326
Tax Year 2022
Lot Size 2.034 Acres
Lot Dimensions 284X41X447X104X33435
Property Description
Stunning custom home in Stilling Woods Estates, offering over 3900sf of finished living space, PLUS the partially finished basement. Situated on over 2 acres, there is plenty of room to spread out and enjoy your private backyard, with no neighbors behind! As you walk into the vaulted entrance, you'll notice the real hardwood floors and beautifully updated staircase. The main level features an updated kitchen with island, double ovens and a walk-in pantry. There is also a cozy family room with wood-burning fireplace, a den, and a large laundry/mudroom. Upstairs, you'll find 4 generously sized bedrooms, along with a huge 'bonus room' above the garage. It's currently used as a 5th bedroom area, but would also make an amazing studio, kids' hangout space, you name it! The primary bedroom suite includes a large bathroom with separate soaker tub, and a spacious walk-in-closet with custom organizing system. The basement was recently partially finished, and just awaits your finishing touches. It entails a large recreation area, another bedroom, and a full bathroom. Recent notable updates include: new roof and siding ('23), washer/dryer ('23), dishwasher ('23), refrigerator (approx. '19), bonus room/5th bedroom ('20), partially finished basement and bathroom ('21). Situated in an ideal location, just a stone's throw to McHenry Middle School, the McHenry Outdoor Theatre, and a short drive to all the conveniences of downtown McHenry! This lovely executive home needs new carpeting and a little bit of TLC, but has been priced accordingly.
Location
State IL
County Mchenry
Area Holiday Hills / Johnsburg / Mchenry / Lakemoor / Mccullom Lake / Sunnyside / Ringwood
Rooms
Basement Full
Interior
Interior Features Hardwood Floors, First Floor Laundry, Walk-In Closet(s)
Heating Natural Gas, Forced Air
Cooling Central Air
Fireplaces Number 1
Fireplaces Type Wood Burning, Gas Starter
Equipment Water-Softener Owned, CO Detectors, Sump Pump
Fireplace Y
Appliance Double Oven, Dishwasher, Washer, Dryer
Exterior
Exterior Feature Patio
Parking Features Attached
Garage Spaces 2.0
Community Features Street Paved
Roof Type Asphalt
Building
Lot Description Irregular Lot, Landscaped
Sewer Septic-Private
Water Private Well
New Construction false
Schools
Elementary Schools Hilltop Elementary School
Middle Schools Mchenry Middle School
High Schools Mchenry Campus
School District 15 , 15, 156
Others
HOA Fee Include Insurance
Ownership Fee Simple w/ HO Assn.
Special Listing Condition None
Read Less
Want to know what your home might be worth? Contact us for a FREE valuation!

Our team is ready to help you sell your home for the highest possible price ASAP

© 2024 Listings courtesy of MRED as distributed by MLS GRID. All Rights Reserved.
Bought with Anne Chantos • Coldwell Banker Realty

GET MORE INFORMATION





