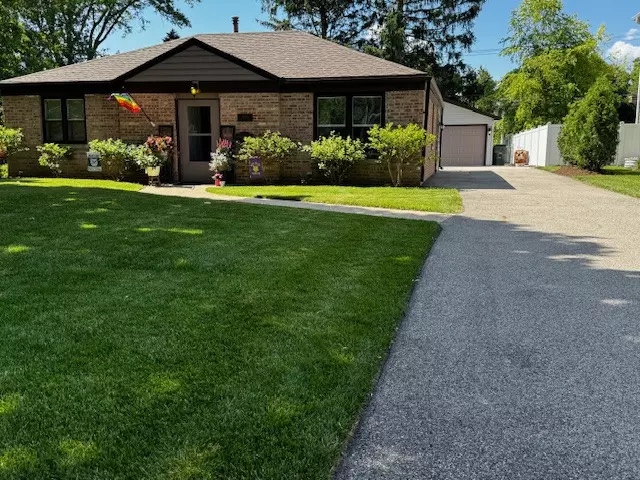$405,000
$373,000
8.6%For more information regarding the value of a property, please contact us for a free consultation.
455 E Rockland RD Libertyville, IL 60048
2 Beds
2 Baths
1,284 SqFt
Key Details
Sold Price $405,000
Property Type Single Family Home
Sub Type Detached Single
Listing Status Sold
Purchase Type For Sale
Square Footage 1,284 sqft
Price per Sqft $315
MLS Listing ID 12078153
Sold Date 07/12/24
Style Ranch
Bedrooms 2
Full Baths 2
Year Built 1949
Annual Tax Amount $6,268
Tax Year 2023
Lot Size 8,189 Sqft
Lot Dimensions 59X140X58X140
Property Description
455 E Rockland Rd is a charming and well maintained single family home located in the heart of Libertyville, IL. ALL NEW: Driveway, High Efficiency furnace, AC, Hot Water heater, high quality flooring throughout, baseboard, wall and ceiling paint, can lighting and electrical switches and plugs. All new! 2 or 3 bedrooms...You decide. With a huge master bedroom, use it as a bedroom/home office or put up a wall to separate into a 3rd bedroom (instant equity). With 2 full bathrooms, huge eat in kitchen and a finished area of 1,284 sq.ft., this home offers plenty of space for comfortable living. The lot size of 8,224 sq.ft. provides a spacious outdoor area for enjoying the beautiful surroundings. Situated in a desirable neighborhood within .5 miles to Copeland Rockland and Highland, this property offers a convenient location close to schools, parks, shopping, dining, and more. Enjoy easy access to major highways for commuting to nearby cities and exploring all that the area has to offer. Whether you're a first-time homebuyer, downsizing, or looking for a charming retreat, this home is sure to meet all of your needs. Don't miss the opportunity to make 455 E Rockland Rd your new home. Schedule a showing today and experience the beauty and charm of this Libertyville gem for yourself!
Location
State IL
County Lake
Area Green Oaks / Libertyville
Rooms
Basement None
Interior
Heating Natural Gas, Forced Air
Cooling Central Air
Fireplace N
Appliance Range, Dishwasher, Refrigerator, Washer, Dryer, Stainless Steel Appliance(s)
Exterior
Exterior Feature Patio, Other
Parking Features Detached
Garage Spaces 2.5
Building
Sewer Public Sewer
Water Public
New Construction false
Schools
School District 70 , 70, 128
Others
HOA Fee Include None
Ownership Fee Simple
Special Listing Condition Standard
Read Less
Want to know what your home might be worth? Contact us for a FREE valuation!

Our team is ready to help you sell your home for the highest possible price ASAP

© 2024 Listings courtesy of MRED as distributed by MLS GRID. All Rights Reserved.
Bought with Kelly O'Connell-Guzak • Home Sweet Home Ryan Realty

GET MORE INFORMATION





