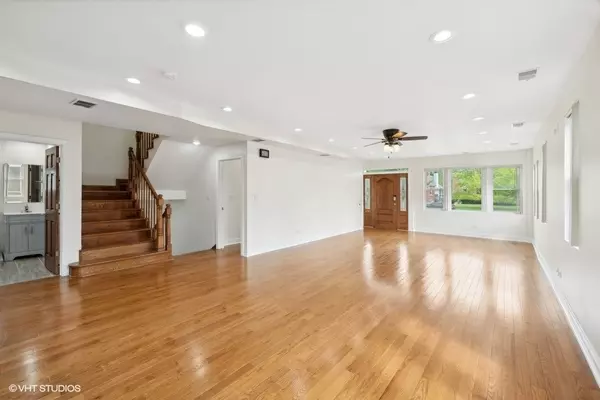$715,000
$725,000
1.4%For more information regarding the value of a property, please contact us for a free consultation.
369 Blackhawk RD Riverside, IL 60546
4 Beds
4 Baths
4,000 SqFt
Key Details
Sold Price $715,000
Property Type Single Family Home
Sub Type Detached Single
Listing Status Sold
Purchase Type For Sale
Square Footage 4,000 sqft
Price per Sqft $178
MLS Listing ID 12041728
Sold Date 07/12/24
Style Other
Bedrooms 4
Full Baths 4
Annual Tax Amount $12,309
Tax Year 2021
Lot Dimensions 50X247X55X260
Property Description
Recent totally Rehabbed 11 Room/4BDR/4 full BATHS 2 story-style home. This home offers ample amount of living space and drenched in natural sunlight, some of the great futures include quality of craftsmanship with recessed lighting, hard wood flooring and ceramic tile through out the home, 8 1/2 foot ceilings. All newer electric, plumbing, siding, roofing and newer 2 1/2 garage. 1st floor offers the convenience of an open floor plan with a Living room & Dinning room combo, 2 bedrooms, full bathroom and a Huge eat-in-custom kitchen with 42 inch soft closing cabinets, and granite countertops. The 2nd floor consists of a spacious play room, 3rd bedroom, full bathroom and a great Master suite that features a marble bathroom, double sink vanity and separate shower with body sprays and rainfall shower head. The Lower level is completely finished and open with a nice size open for an office, family room and a full bathroom and a huge recreation room, separate laundry & mechanical room, storage room with plenty of space next to the rear walk up exit. Large 1st-level deck overlooks a deep fenced yard with lots of space for outdoor enjoyment, a 4 car parking pad ( or turn it in to a patio space ) & a newer 2.5 garage with a long driveway. Location is second to none, walking distance to Metra train stop, plenty of shopping within minutes away, close to Rt 66 (Ogden Ave ) and highways I55 and I290. Highly sought after Riverside school district...
Location
State IL
County Cook
Area Riverside
Rooms
Basement Full
Interior
Interior Features Hardwood Floors, First Floor Bedroom, First Floor Full Bath, Walk-In Closet(s), Open Floorplan, Some Window Treatment, Some Wood Floors, Dining Combo, Granite Counters
Heating Natural Gas, Forced Air
Cooling Central Air, Zoned
Fireplace N
Appliance Microwave, Dishwasher
Exterior
Garage Detached
Garage Spaces 2.0
Waterfront false
Building
Sewer Public Sewer
Water Lake Michigan
New Construction false
Schools
School District 96 , 96, 208
Others
HOA Fee Include None
Ownership Fee Simple
Special Listing Condition None
Read Less
Want to know what your home might be worth? Contact us for a FREE valuation!

Our team is ready to help you sell your home for the highest possible price ASAP

© 2024 Listings courtesy of MRED as distributed by MLS GRID. All Rights Reserved.
Bought with Alexandre Stoykov • Compass

GET MORE INFORMATION





