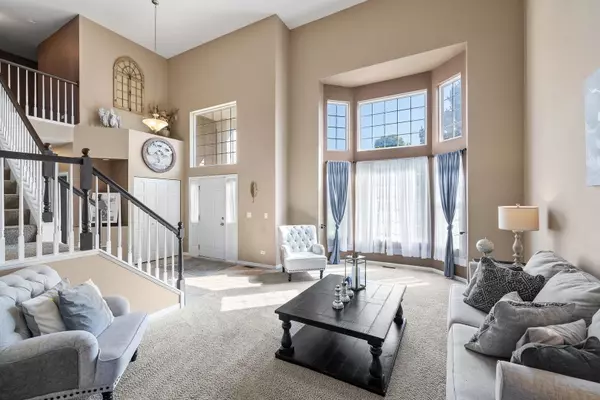$570,000
$564,900
0.9%For more information regarding the value of a property, please contact us for a free consultation.
11328 Champion CT W Plainfield, IL 60585
5 Beds
3.5 Baths
3,408 SqFt
Key Details
Sold Price $570,000
Property Type Single Family Home
Sub Type Detached Single
Listing Status Sold
Purchase Type For Sale
Square Footage 3,408 sqft
Price per Sqft $167
Subdivision Crossings At Wolf Creek
MLS Listing ID 12068997
Sold Date 07/11/24
Bedrooms 5
Full Baths 3
Half Baths 1
HOA Fees $15/ann
Year Built 2006
Annual Tax Amount $10,691
Tax Year 2022
Lot Dimensions 80 X 142 X 85 X 173
Property Description
Welcome to your future home: a sprawling estate with a great floor plan that embodies sophistication. This magnificent residence boasts over 3,400 square feet of meticulously designed living space, providing an abundance of room for both grand entertaining and intimate moments. As you step into the impressive entrance, you are greeted by soaring ceilings and a breathtaking foyer that sets the tone for the entire home. The expansive open floor plan seamlessly integrates multiple living areas, including a formal dining room with an impressive tray ceiling, a sun-drenched great room with windows all over, and a huge kitchen outfitted with newer appliances. The kitchen is built with 42" maple cabinets, Corian Countertops, and backsplash with updated appliances. As you head up the striking staircase, you reach the master suite which encompasses the entire rear of the home at 15' x 33'. This bedroom includes plenty of room for a king bedroom and all of your furniture and also features a spacious sitting area or home office, a luxurious spa-like bathroom, and two separate walk-in closets. All three additional upstairs bedrooms are generously sized and convenient to the hall bathroom. The hallway includes a large closet perfect for keeping all of your essentials close by. The full finished basement includes a bar, a large 16' x 29' family room, play area, and a large storage room perfect for all of your decorations and luggage. Your backyard offer tranquility perfect for relaxing at the end of the day, but large enough to invite all of your new neighbors to join you on the enormous 15' x 44' Stamped Concrete Patio with Pergola in your beautifully landscaped and private fenced in backyard. Rest with peace of mind knowing that the furnace and air conditioner were replaced in 2020, the sump pump was replaced in 2019, and the microwave, dishwasher, and fridge were all replaced in the last four years as well. This home is 5 miles to Downtown Plainfield and some of the best restaurants and entertainment, 5 miles to the Bolingbrook Golf Club, and only a bike-ride away from Commissioners Park that includes baseball fields, basketball court, fishing ponds, fitness stations, ice rinks, in-line rinks, picnic shelters, playgrounds, sand volleyball, trails and more. Walking and Biking paths and fishing ponds are across the street. This home offers everything most people want and it feeds into highly rated schools including Plainfield North!
Location
State IL
County Will
Area Plainfield
Rooms
Basement Full
Interior
Interior Features First Floor Bedroom, First Floor Laundry
Heating Natural Gas
Cooling Central Air
Fireplaces Number 1
Fireplaces Type Gas Starter
Fireplace Y
Laundry Gas Dryer Hookup, Sink
Exterior
Exterior Feature Patio
Parking Features Attached
Garage Spaces 3.0
Community Features Park, Lake
Roof Type Asphalt
Building
Lot Description Cul-De-Sac
Sewer Public Sewer
Water Lake Michigan
New Construction false
Schools
Elementary Schools Freedom Elementary School
Middle Schools Heritage Grove Middle School
High Schools Plainfield North High School
School District 202 , 202, 202
Others
HOA Fee Include Other
Ownership Fee Simple w/ HO Assn.
Special Listing Condition None
Read Less
Want to know what your home might be worth? Contact us for a FREE valuation!

Our team is ready to help you sell your home for the highest possible price ASAP

© 2024 Listings courtesy of MRED as distributed by MLS GRID. All Rights Reserved.
Bought with Ubair Siddiqui • Kale Realty

GET MORE INFORMATION





