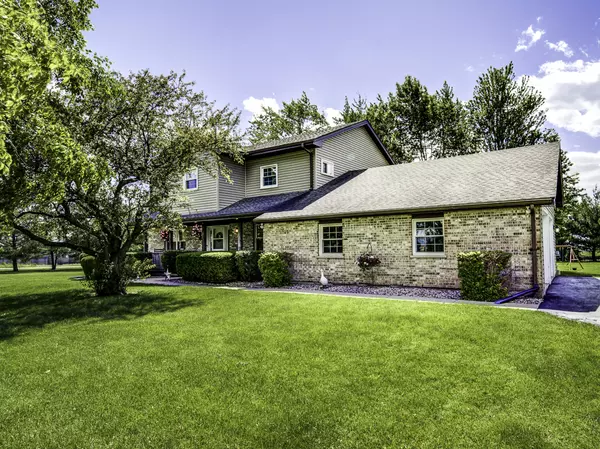$528,100
$515,000
2.5%For more information regarding the value of a property, please contact us for a free consultation.
23854 S Highland DR Manhattan, IL 60442
4 Beds
3.5 Baths
2,480 SqFt
Key Details
Sold Price $528,100
Property Type Single Family Home
Sub Type Detached Single
Listing Status Sold
Purchase Type For Sale
Square Footage 2,480 sqft
Price per Sqft $212
MLS Listing ID 12077855
Sold Date 07/19/24
Bedrooms 4
Full Baths 3
Half Baths 1
Year Built 1989
Annual Tax Amount $12,282
Tax Year 2022
Lot Size 1.410 Acres
Lot Dimensions 300X206
Property Description
Looking for a home that offers a country feel, while still being close to area amenities? Look no further! Here is a charming home set on over an acre. This lovely home offers four bedrooms, three and a half bathrooms, main floor laundry, full basement with a crawl and a two and a half car garage! Approaching this home, you are welcomed by an oversized front porch - something many home buyers long for! Also, take note of the updated siding, soffits and facia, along with garage doors. As you enter the home you will feel all of the love and care that has gone into this home. From the fully updated kitchen and appliances, the new carpet, updated bathroom to the light fixtures, Radon system, furnace and a/c! The list of updates continues making this home fully move in ready! Storage is definitely not a concern with a full basement featuring a considerable size storage room and crawl space. Relax one of the two decks drinking your morning coffee while enjoying the peacefulness and privacy that this yard offers! The backyard is something to dream about with the mature trees, oversized fire pit, and the freedom and expansive space to add a pole barn or shed. Offered with this home is a newer riding tractor, playset, picnic table, pool table, garage fridge and generator. (Home is already wired for generator as well) Schedule your showing today!
Location
State IL
County Will
Area Manhattan/Wilton Center
Rooms
Basement Full
Interior
Interior Features Hardwood Floors, First Floor Laundry, Built-in Features, Walk-In Closet(s)
Heating Natural Gas, Forced Air
Cooling Central Air
Fireplaces Number 1
Fireplaces Type Wood Burning
Fireplace Y
Appliance Double Oven, Microwave, Dishwasher, Refrigerator, Washer, Dryer
Exterior
Exterior Feature Deck, Porch, Storms/Screens, Fire Pit
Parking Features Attached
Garage Spaces 2.5
Community Features Street Paved
Roof Type Asphalt
Building
Lot Description Corner Lot, Mature Trees
Sewer Septic-Private
Water Private Well
New Construction false
Schools
School District 114 , 114, 210
Others
HOA Fee Include None
Ownership Fee Simple
Special Listing Condition None
Read Less
Want to know what your home might be worth? Contact us for a FREE valuation!

Our team is ready to help you sell your home for the highest possible price ASAP

© 2024 Listings courtesy of MRED as distributed by MLS GRID. All Rights Reserved.
Bought with Gregory Wroblewski • Coldwell Banker Real Estate Group

GET MORE INFORMATION





