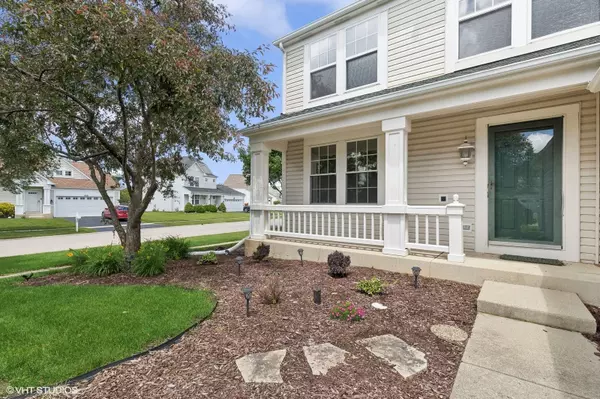$340,000
$365,000
6.8%For more information regarding the value of a property, please contact us for a free consultation.
1 Wexford CT Lake In The Hills, IL 60156
4 Beds
2.5 Baths
1,900 SqFt
Key Details
Sold Price $340,000
Property Type Single Family Home
Sub Type Detached Single
Listing Status Sold
Purchase Type For Sale
Square Footage 1,900 sqft
Price per Sqft $178
MLS Listing ID 12075219
Sold Date 07/19/24
Bedrooms 4
Full Baths 2
Half Baths 1
Year Built 1997
Annual Tax Amount $7,376
Tax Year 2023
Lot Size 7,405 Sqft
Lot Dimensions 7471
Property Description
Welcome to 1 Wexford Court, a delightful 4-bedroom, 2.5-bathroom home located in the serene cul-de-sac of Lake in the Hills. With approximately 1,900 square feet of living space, this residence offers ample room for a growing family or those looking for a spacious retreat. Step inside to find a welcoming layout that includes a finished basement with the option for a 5th bedroom, providing extra space for a home office, playroom, or entertainment area. The possibilities are endless! The heart of this home is ready for you to infuse your own charm and character, making it truly yours. The fenced-in backyard is perfect for outdoor gatherings, gardening, or simply enjoying some peace and quiet. Children and pets will love the secure and expansive space to play. Location is everything, and this home delivers. Situated close to Sunset Park, Randall Road, and Route 47, you'll have easy access to shopping, dining, and entertainment. Plus, being in the highly sought-after Huntley School District ensures excellent educational opportunities for your family. This home is being sold as-is, providing a unique opportunity for new owners to personalize it to their liking. Don't miss your chance to make 1 Wexford Court your own and start creating lasting memories. Home is being sold as-is.
Location
State IL
County Mchenry
Area Lake In The Hills
Rooms
Basement Full
Interior
Interior Features Vaulted/Cathedral Ceilings, Hardwood Floors, Walk-In Closet(s), Some Carpeting, Separate Dining Room, Pantry
Heating Natural Gas, Forced Air
Cooling Central Air
Fireplace N
Laundry Gas Dryer Hookup, In Unit
Exterior
Exterior Feature Patio, Brick Paver Patio
Parking Features Attached
Garage Spaces 2.0
Community Features Park, Sidewalks, Street Lights, Street Paved
Roof Type Asphalt
Building
Lot Description Corner Lot, Cul-De-Sac, Fenced Yard
Water Public
New Construction false
Schools
Elementary Schools Chesak Elementary School
Middle Schools Marlowe Middle School
High Schools Huntley High School
School District 158 , 158, 158
Others
HOA Fee Include None
Ownership Fee Simple
Special Listing Condition None
Read Less
Want to know what your home might be worth? Contact us for a FREE valuation!

Our team is ready to help you sell your home for the highest possible price ASAP

© 2024 Listings courtesy of MRED as distributed by MLS GRID. All Rights Reserved.
Bought with Jeffrey Padesky • Real Broker, LLC

GET MORE INFORMATION





