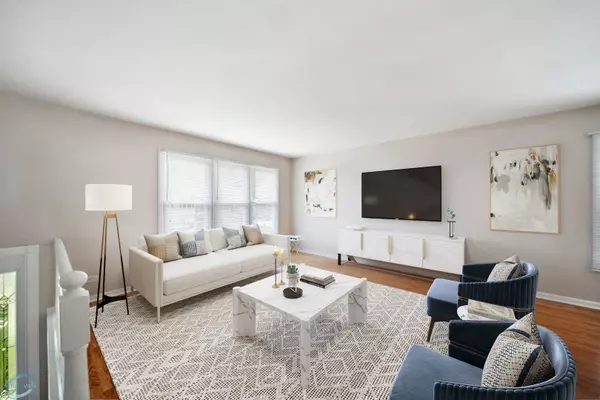$375,000
$355,000
5.6%For more information regarding the value of a property, please contact us for a free consultation.
524 Cottonwood CIR Bolingbrook, IL 60440
4 Beds
2 Baths
1,671 SqFt
Key Details
Sold Price $375,000
Property Type Single Family Home
Sub Type Detached Single
Listing Status Sold
Purchase Type For Sale
Square Footage 1,671 sqft
Price per Sqft $224
Subdivision Indian Oaks
MLS Listing ID 12072281
Sold Date 07/19/24
Bedrooms 4
Full Baths 2
Year Built 1973
Annual Tax Amount $7,674
Tax Year 2023
Lot Dimensions 120X65
Property Description
**Multiple Offers Received Highest and Best due on Thursday June 13 at 11am** Just move into this naturally lit Raised Ranch Home. Pride of ownership awaits you from the time you enter the front door. This home offers a neutral palette and great floor plan for entertaining with family and friends. The airy and bright living and dining room leads you to the open kitchen that offers 42 inch cabinets, ss appliances, eat in breakfast bar with additional lower cabinets and a bonus charging port. The kitchen sliding glass door leads you out onto the 2 tier deck and expansive backyard perfect for gatherings and to RELAX. Also on the main floor are 3 spacious carpeted bedrooms with ceiling to floor closet organizers. The main bedroom offers additional open shelves, and its own access into the updated primary double sink vanity bathroom. Prepare to be amazed by the expansive lower level, which offers endless possibilities for various living arrangements. This lower level boasts a walkout onto a patio and beautiful fenced backyard. A full updated bathroom and separate laundry room with washer, dryer and handy utility sink. The 4th bedroom/office can effortlessly accommodate your needs. Access awaits to the attached oversized 2.5 car garage and plenty of room for storage. Traffic is minimal being that the home is located on a circle street. Minutes away from Library, post office, schools, shopping and interstates. So much to see!
Location
State IL
County Will
Area Bolingbrook
Rooms
Basement None
Interior
Heating Natural Gas, Forced Air
Cooling Central Air
Fireplace N
Appliance Range, Microwave, Dishwasher, Refrigerator, Washer, Dryer, Stainless Steel Appliance(s)
Laundry In Unit, Sink
Exterior
Exterior Feature Deck, Patio, Storms/Screens, Other
Parking Features Attached
Garage Spaces 2.0
Community Features Curbs, Sidewalks, Street Lights, Street Paved
Roof Type Asphalt
Building
Sewer Public Sewer
Water Lake Michigan, Public
New Construction false
Schools
Elementary Schools Oak View Elementary School
Middle Schools Brooks Elementary School
High Schools Bolingbrook High School
School District 365U , 204, 365U
Others
HOA Fee Include None
Ownership Fee Simple
Special Listing Condition None
Read Less
Want to know what your home might be worth? Contact us for a FREE valuation!

Our team is ready to help you sell your home for the highest possible price ASAP

© 2024 Listings courtesy of MRED as distributed by MLS GRID. All Rights Reserved.
Bought with Ginny Leamy • Compass

GET MORE INFORMATION





