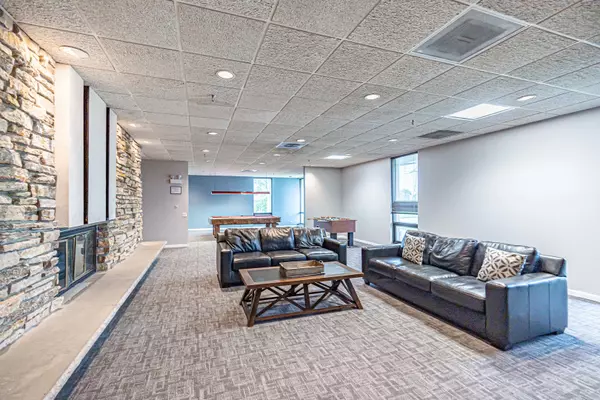$240,000
$240,000
For more information regarding the value of a property, please contact us for a free consultation.
9737 N FOX GLEN DR #4M Niles, IL 60714
2 Beds
2 Baths
1,300 SqFt
Key Details
Sold Price $240,000
Property Type Condo
Sub Type Condo,High Rise (7+ Stories)
Listing Status Sold
Purchase Type For Sale
Square Footage 1,300 sqft
Price per Sqft $184
Subdivision Terrace Square
MLS Listing ID 12086304
Sold Date 07/19/24
Bedrooms 2
Full Baths 2
HOA Fees $409/mo
Rental Info Yes
Annual Tax Amount $4,141
Tax Year 2023
Lot Dimensions COMMON
Property Description
Step into a world of elegance in this stunning 2-bedroom, 2-bathroom condo on the 4th floor. The inviting living room, bathed in natural light, leads to a private balcony, perfect for relaxing with a morning coffee or enjoying evening sunsets. Adjacent is the elegant dining area with contemporary art and ample space for entertaining. The sleek kitchen boasts stainless steel appliances, white cabinetry, granite countertops, and a mosaic tile backsplash. The master bedroom offers a serene retreat, while the second bedroom is versatile for guests or a home office. Both bathrooms are updated with modern fixtures for a spa-like experience. Enjoy community amenities like a clubhouse and an outdoor pool. Conveniently located near Highway 294, commuting is a breeze. This condo combines comfort, style, and convenience. Monthly HOA $521.49. Rental is allowed after 2 years of ownership. Schedule a showing today and make this modern oasis your home.
Location
State IL
County Cook
Area Niles
Rooms
Basement None
Interior
Interior Features Storage, Flexicore
Heating Electric, Baseboard, Indv Controls
Cooling Window/Wall Units - 2
Equipment TV Antenna
Fireplace N
Appliance Range, Dishwasher, Refrigerator, Disposal
Exterior
Exterior Feature Balcony, Storms/Screens, End Unit, Master Antenna
Amenities Available Coin Laundry, Elevator(s), Exercise Room, Storage, On Site Manager/Engineer, Party Room, Sundeck, Pool, Receiving Room, Sauna, Security Door Lock(s), Service Elevator(s)
Roof Type Rubber
Building
Lot Description Common Grounds, Landscaped
Story 7
Sewer Sewer-Storm
Water Lake Michigan
New Construction false
Schools
Elementary Schools Apollo Elementary School
Middle Schools Gemini Junior High School
High Schools Maine East High School
School District 63 , 63, 207
Others
HOA Fee Include Water,Parking,Insurance,Clubhouse,Exercise Facilities,Pool,Exterior Maintenance,Lawn Care,Scavenger,Snow Removal
Ownership Condo
Special Listing Condition None
Pets Allowed Cats OK, Dogs OK
Read Less
Want to know what your home might be worth? Contact us for a FREE valuation!

Our team is ready to help you sell your home for the highest possible price ASAP

© 2024 Listings courtesy of MRED as distributed by MLS GRID. All Rights Reserved.
Bought with Non Member • NON MEMBER

GET MORE INFORMATION





