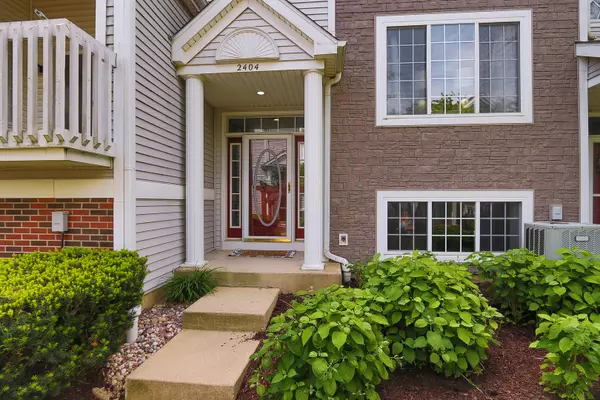$300,000
$295,000
1.7%For more information regarding the value of a property, please contact us for a free consultation.
2404 Dawson LN #2404 Algonquin, IL 60102
2 Beds
2.5 Baths
1,710 SqFt
Key Details
Sold Price $300,000
Property Type Condo
Sub Type Condo
Listing Status Sold
Purchase Type For Sale
Square Footage 1,710 sqft
Price per Sqft $175
Subdivision Dawson Mill
MLS Listing ID 12053016
Sold Date 07/23/24
Bedrooms 2
Full Baths 2
Half Baths 1
HOA Fees $247/mo
Rental Info Yes
Year Built 1997
Annual Tax Amount $4,341
Tax Year 2023
Lot Dimensions COMMON
Property Description
WOW!! Come to be impressed because this seller updated every inch of this townhome with only the finest quality ~ Sharp kitchen with hardwood floors / granite countertops / added cabinets for extra storage / breakfast bar / new dishwasher ~ Lots of windows to bring in the natural light in the breakfast nook ~ Formal dining room with sliders leading to the deck for outdoor entertaining ~ Lower level family room in your English basement with new carpet ~ Second level boasts an updated hall bath / Master suite with wall of closet space / sharp updated bath with higher countertops / dual sinks / walk-in shower ~ Conveniently located washer and dryer on the second level ~ Attached two car garage ~ Lots of visitor parking ~ Located close to shopping and restaurants ~ Come quick because this will sell quickly!
Location
State IL
County Mchenry
Area Algonquin
Rooms
Basement English
Interior
Interior Features Hardwood Floors
Heating Natural Gas, Forced Air
Cooling Central Air
Equipment CO Detectors, Ceiling Fan(s)
Fireplace N
Appliance Range, Microwave, Dishwasher, Refrigerator, Washer, Dryer, Disposal
Laundry Gas Dryer Hookup
Exterior
Exterior Feature Balcony
Parking Features Attached
Garage Spaces 2.0
Roof Type Asphalt
Building
Lot Description Landscaped, Sidewalks, Streetlights
Story 3
Sewer Public Sewer
Water Public
New Construction false
Schools
Elementary Schools Lincoln Prairie Elementary Schoo
Middle Schools Westfield Community School
High Schools H D Jacobs High School
School District 300 , 300, 300
Others
HOA Fee Include Insurance,Exterior Maintenance,Lawn Care,Snow Removal
Ownership Condo
Special Listing Condition None
Read Less
Want to know what your home might be worth? Contact us for a FREE valuation!

Our team is ready to help you sell your home for the highest possible price ASAP

© 2024 Listings courtesy of MRED as distributed by MLS GRID. All Rights Reserved.
Bought with Jennifer Cashman • Baird & Warner

GET MORE INFORMATION





