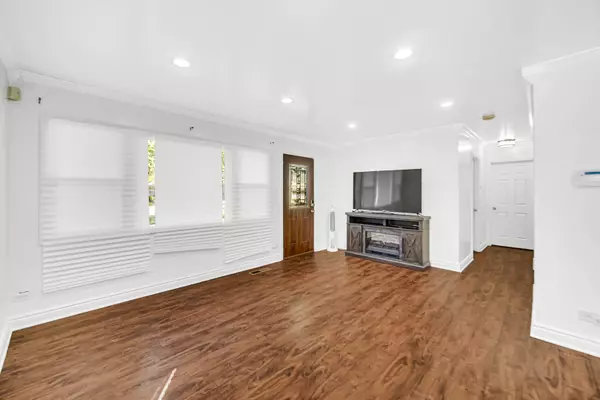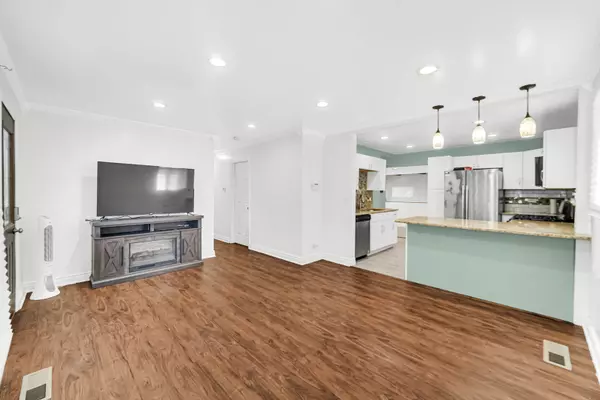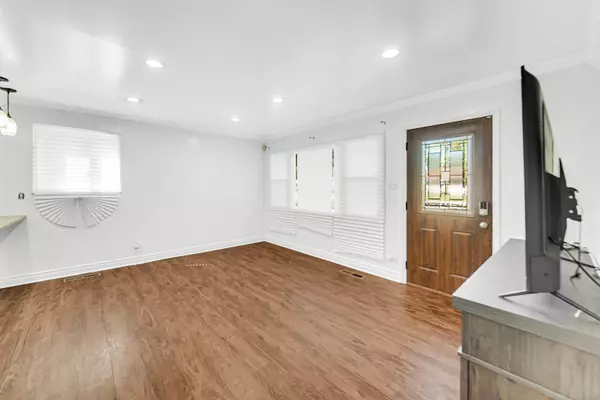$175,000
$164,999
6.1%For more information regarding the value of a property, please contact us for a free consultation.
14702 Lincoln AVE Dolton, IL 60419
3 Beds
1 Bath
1,200 SqFt
Key Details
Sold Price $175,000
Property Type Single Family Home
Sub Type Detached Single
Listing Status Sold
Purchase Type For Sale
Square Footage 1,200 sqft
Price per Sqft $145
MLS Listing ID 12075419
Sold Date 07/22/24
Style Ranch,Cape Cod
Bedrooms 3
Full Baths 1
Year Built 1954
Annual Tax Amount $4,399
Tax Year 2022
Lot Dimensions 113X160X124X12
Property Description
Cute as a button this charming ranch is available NOW! In this naturally lit open floor plan residence you will find a formal living room leading to the chef's kitchen with a breakfast bar, white shaker cabinetry, granite countertops and all stainless steel appliances your family will need. The bathroom features a Jacuzzi soaking tub for those cold & gloomy fall days. Full size laundry room has plenty of room for storage. Through the kitchen you will flow to a huge & inviting family room with a high vaulted exposed wood ceiling for those game nights or a peaceful read. Updates throughout: new carpet just installed, newer recessed lights & windows illuminate every corner of the house, newer and well maintained roof & siding, furnace & AC, plumbing & electric for years to come. This cottage sits on a large corner lot with a fenced yard and sizable patio for your family gatherings and mouth watering BBQ's. This move-in ready centrally located ranch is only 3 min from major highway, library and Dolton Park district. Don't wait, get your pre-approval and call your trusted Realtor TODAY!
Location
State IL
County Cook
Area Dolton
Rooms
Basement None
Interior
Interior Features Vaulted/Cathedral Ceilings, Wood Laminate Floors, Some Carpeting, Granite Counters, Beamed Ceilings
Heating Natural Gas, Forced Air
Cooling Central Air
Equipment CO Detectors, Ceiling Fan(s)
Fireplace N
Appliance Range, Microwave, Dishwasher, Refrigerator, Disposal, Stainless Steel Appliance(s), Range Hood, Gas Oven
Laundry In Unit, Common Area, Sink
Exterior
Exterior Feature Patio
Community Features Curbs, Sidewalks, Street Lights, Street Paved
Waterfront false
Roof Type Asphalt
Building
Lot Description Corner Lot, Fenced Yard, Irregular Lot
Sewer Public Sewer
Water Lake Michigan
New Construction false
Schools
Elementary Schools Berger-Vandenberg Elementary Sch
Middle Schools Dirksen Middle School
High Schools Thornridge High School
School District 149 , 149, 205
Others
HOA Fee Include None
Ownership Fee Simple
Special Listing Condition None
Read Less
Want to know what your home might be worth? Contact us for a FREE valuation!

Our team is ready to help you sell your home for the highest possible price ASAP

© 2024 Listings courtesy of MRED as distributed by MLS GRID. All Rights Reserved.
Bought with Jacqueline Smith • Real People Realty

GET MORE INFORMATION





