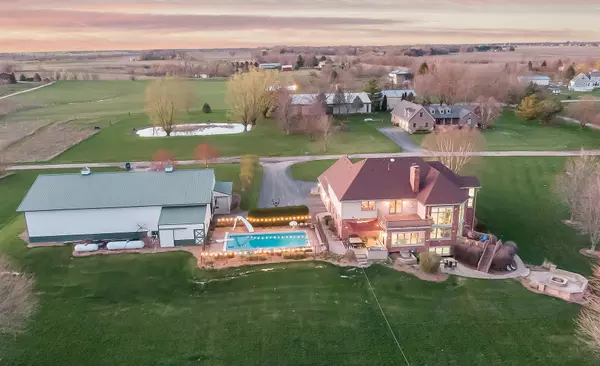$1,420,000
$1,490,000
4.7%For more information regarding the value of a property, please contact us for a free consultation.
25240 S Schoolhouse RD Manhattan, IL 60442
5 Beds
5.5 Baths
5,000 SqFt
Key Details
Sold Price $1,420,000
Property Type Single Family Home
Sub Type Detached Single
Listing Status Sold
Purchase Type For Sale
Square Footage 5,000 sqft
Price per Sqft $284
MLS Listing ID 12023466
Sold Date 07/25/24
Style Traditional
Bedrooms 5
Full Baths 5
Half Baths 1
Year Built 2005
Annual Tax Amount $25,572
Tax Year 2022
Lot Size 13.750 Acres
Lot Dimensions 600000
Property Description
Sprawling 13+ acre private estate is a dream come true. Long gravel driveway past your fully stocked pond with fishing pier and lit fountain. At over 5,000 sq. ft. above grade, this is a mansion for sure but not at all pretentious. More like your favorite friend that knows all your likes and that you can't wait to return to after a long day. Circle drive to paver patio and covered front porch to welcome your guests. Dining room with decorative ceiling and butler's station for formal gatherings. A flex space with double pocket doors can be used as living room, study or even a main level bedroom if needed. Great room with 2 sided fireplace unites the chef inspired kitchen. High end appliances, including a double oven, expansive refrigerator with beverage center, walk-in pantry and 2 tiered complimenting island with 2nd sink and seating for 5. There is room for all to prepare the most gourmet meals. Breakfast nook engulfed in windows opens to paver patio and fenced, 9 ft deep saltwater in-ground pool. Other outdoor entertaining spaces include a deck off the living room and the primary ensuite. Bonus large patio with fire pit and pond views. Stunning wood staircase to loft area uniting four spacious upper level bedrooms each with access to a full bathroom. Open balcony to the gorgeous great room below. Primary is a "spa like" escape all its own with a vaulted ceiling, cozy fireplace, rich cabinetry, jetted tub and separate shower. Step out and enjoy private views of your estate grounds. Sprinklers keep it lush effortlessly. Separate garage access from the loft upstairs and from the unfinished basement. Lower level features a dual sided stone fireplace and is ready for expansion if needed. Every detail has been considered. Home office command center on main level with attached mudroom and bathroom. Attached 3 car garage. Container to hold salt is conveniently located in the barn. No lugging bags to the basement. 400 amp service to home. 50 x 80 outbuilding with 16 ft. walls and 14 ft. doors. 2 lofts, a private office, full bath and a pool storage area. Heated and cooled office with 100 amp service to outbuilding. A definite "work from home" option or store your toys, the possibilities are endless. 25kw generator. New roof in 2020 and water heaters 2021. Custom lighting package highlights this dream estate perfectly. Off the beaten path, but within a short drive of shopping, dining and entertainment. Great School District including Lincoln-Way West High School!
Location
State IL
County Will
Area Manhattan/Wilton Center
Rooms
Basement Full, English
Interior
Interior Features Vaulted/Cathedral Ceilings, Hardwood Floors, First Floor Full Bath, Built-in Features, Walk-In Closet(s), Beamed Ceilings, Special Millwork
Heating Propane, Forced Air
Cooling Central Air
Fireplaces Number 4
Fireplaces Type Double Sided, Wood Burning, Gas Starter, Masonry, More than one
Equipment Water-Softener Owned, CO Detectors, Ceiling Fan(s), Sump Pump, Sprinkler-Lawn, Generator, Multiple Water Heaters
Fireplace Y
Appliance Double Oven, Dishwasher, High End Refrigerator, Washer, Dryer, Stainless Steel Appliance(s), Cooktop, Built-In Oven, Range Hood, Gas Cooktop, Wall Oven
Laundry In Unit, Multiple Locations, Sink
Exterior
Exterior Feature Balcony, Deck, Porch, Roof Deck, In Ground Pool, Storms/Screens, Fire Pit
Parking Features Attached
Garage Spaces 3.0
Roof Type Asphalt
Building
Lot Description Horses Allowed, Pond(s), Stream(s), Water View, Backs to Open Grnd, Creek, Dock, Outdoor Lighting, Views
Sewer Septic-Private
Water Private Well
New Construction false
Schools
Elementary Schools Anna Mcdonald Elementary School
Middle Schools Manhattan Junior High School
High Schools Lincoln-Way West High School
School District 114 , 114, 210
Others
HOA Fee Include None
Ownership Fee Simple
Special Listing Condition None
Read Less
Want to know what your home might be worth? Contact us for a FREE valuation!

Our team is ready to help you sell your home for the highest possible price ASAP

© 2024 Listings courtesy of MRED as distributed by MLS GRID. All Rights Reserved.
Bought with Heidi Herrmann • eXp Realty, LLC

GET MORE INFORMATION





