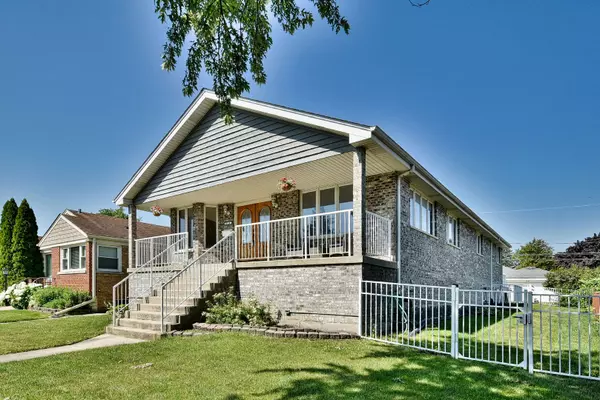$349,900
$349,900
For more information regarding the value of a property, please contact us for a free consultation.
2524 N Grove ST River Grove, IL 60171
3 Beds
3 Baths
1,842 SqFt
Key Details
Sold Price $349,900
Property Type Single Family Home
Sub Type Detached Single
Listing Status Sold
Purchase Type For Sale
Square Footage 1,842 sqft
Price per Sqft $189
MLS Listing ID 12036165
Sold Date 07/23/24
Style Step Ranch
Bedrooms 3
Full Baths 3
Year Built 1993
Annual Tax Amount $10,179
Tax Year 2022
Lot Dimensions 49 X 125
Property Description
WELCOME! This is not your typical Ranch home! From the moment you step inside you will be stunned by the modern open-concept floor plan. As you enter the home you will be impressed by a large living room and a kitchen with table space. Adjacent to the kitchen you will find an extraordinarily large Formal Dining Room perfect for your entertaining needs. 3 bedrooms which includes a primary bedroom with private en-suite. You will love the hardwood floors throughout the common areas of the first floor. As you head to the lower level you will be awe-struck with over 1600 square feet of versatile space perfect for a recreation room, home gym, or whatever your heart desires. Enjoy the convenience of another full bathroom, separate mechanical room and office/bonus room. Overhead sewers and access to the exterior from basement are an added bonus. You will appreciate the large front porch, back deck with retractable awning and large fully-fenced side yard provides plenty of space for your outdoor enjoyment. The detached 2.5 car garage provides ample space for your vehicles and outdoor equipment. Conveniently located within walking distance to Rhodes Elementary School, Triton College and public transportation. Flood insurance may be required please check with your lender. Sold in "As-Is" condition due to Trust. This home needs some TLC but offers great potential. Buyer will be responsible for any Village of River Grove code requirements.
Location
State IL
County Cook
Area River Grove
Rooms
Basement Full, Walkout
Interior
Interior Features Hardwood Floors, First Floor Laundry, Separate Dining Room
Heating Natural Gas, Forced Air
Cooling Central Air
Fireplace N
Appliance Range, Dishwasher, Refrigerator, Washer, Dryer
Laundry Laundry Closet
Exterior
Exterior Feature Deck
Parking Features Detached
Garage Spaces 2.0
Community Features Park, Tennis Court(s), Curbs, Sidewalks, Street Lights, Street Paved
Building
Sewer Public Sewer
Water Lake Michigan
New Construction false
Schools
Elementary Schools Rhodes Elementary School
Middle Schools Rhodes Elementary School
High Schools East Leyden High School
School District 84.5 , 84.5, 212
Others
HOA Fee Include None
Ownership Fee Simple
Special Listing Condition None
Read Less
Want to know what your home might be worth? Contact us for a FREE valuation!

Our team is ready to help you sell your home for the highest possible price ASAP

© 2024 Listings courtesy of MRED as distributed by MLS GRID. All Rights Reserved.
Bought with Mimi Luna • REMAX Legends

GET MORE INFORMATION





