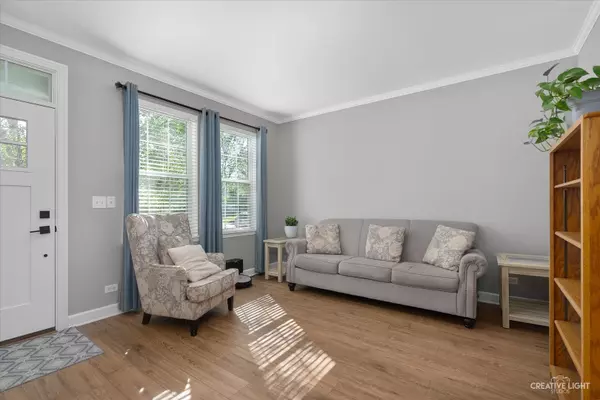$502,000
$500,000
0.4%For more information regarding the value of a property, please contact us for a free consultation.
180 Atwell ST Elgin, IL 60124
5 Beds
3.5 Baths
2,700 SqFt
Key Details
Sold Price $502,000
Property Type Single Family Home
Sub Type Detached Single
Listing Status Sold
Purchase Type For Sale
Square Footage 2,700 sqft
Price per Sqft $185
Subdivision Providence
MLS Listing ID 12059985
Sold Date 07/26/24
Style Contemporary
Bedrooms 5
Full Baths 3
Half Baths 1
HOA Fees $35/ann
Year Built 2006
Annual Tax Amount $10,225
Tax Year 2023
Lot Size 0.330 Acres
Lot Dimensions 80X122X118X134
Property Description
The sellers are so sad to leave! Relocating for work again allows for the new owners to take advantage of this gorgeously updated home for this summer's enjoyment! With over 3,700 sq ft of living space in sought-after Providence, this 5 bedrooms and 3.1 baths is truly a can't miss. The first floor den can be used as a bedroom for extended families or as a perfect office space for your work from home needs. Entertain effortlessly with new luxury vinyl flooring going through the formal living and dining rooms that flow into the open concept kitchen and living space into the fenced in backyard with a stamped concrete patio for summer events! Don't overlook the newly renovated gourmet kitchen featuring 42-inch white cabinetry, a gorgeous island with seating to create a breakfast bar, a dry bar/coffee station, chef grade stainless steel appliances and room for dining table seating! A complete chef's dream! The convenient main level laundry room leads into the deep 2.5 car garage with epoxy floors and plenty of built-in shelving for all your storage needs. Upstairs, the master suite impresses with a walk-in closet PLUS two wardrobe closets AND a newly renovated master bath that includes double sinks, a soaking tub, a separate shower, and HEATED FLOORS! Four additional, spacious bedrooms and an updated full bath complete the upper level. The finished basement is its own retreat with a second family room including a built in surround sound system for the best movie nights, a rec room, a full bath and additional storage. So much living space to enjoy! Close to Randall Road shopping, restaurants, and interstate access, this home offers both comfort and convenience. Just move in and enjoy!
Location
State IL
County Kane
Area Elgin
Rooms
Basement Full
Interior
Interior Features Wood Laminate Floors, First Floor Laundry, Walk-In Closet(s), Center Hall Plan, Open Floorplan, Separate Dining Room
Heating Natural Gas, Forced Air
Cooling Central Air
Equipment Humidifier, Ceiling Fan(s), Sump Pump
Fireplace N
Appliance Range, Microwave, Dishwasher, Refrigerator, Washer, Dryer, Disposal, Stainless Steel Appliance(s), Range Hood
Laundry Sink
Exterior
Exterior Feature Stamped Concrete Patio
Parking Features Attached
Garage Spaces 2.5
Community Features Park
Roof Type Asphalt
Building
Lot Description Corner Lot, Fenced Yard, Sidewalks, Streetlights
Sewer Public Sewer
Water Public
New Construction false
Schools
Elementary Schools Prairie View Grade School
Middle Schools Prairie Knolls Middle School
High Schools Central High School
School District 301 , 301, 301
Others
HOA Fee Include Insurance,Other
Ownership Fee Simple w/ HO Assn.
Special Listing Condition None
Read Less
Want to know what your home might be worth? Contact us for a FREE valuation!

Our team is ready to help you sell your home for the highest possible price ASAP

© 2024 Listings courtesy of MRED as distributed by MLS GRID. All Rights Reserved.
Bought with Richard Toepper • Keller Williams Success Realty

GET MORE INFORMATION





