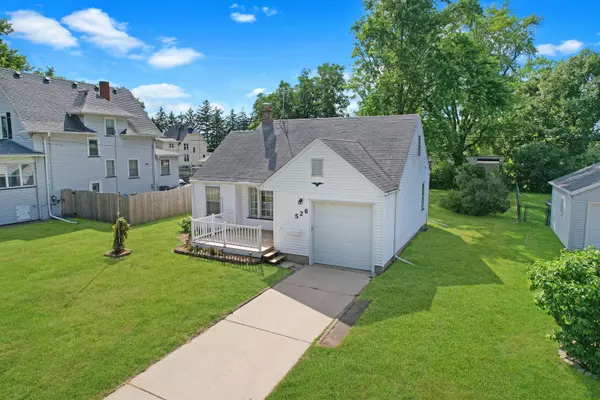$240,000
$224,900
6.7%For more information regarding the value of a property, please contact us for a free consultation.
526 S River ST Montgomery, IL 60538
2 Beds
1.5 Baths
854 SqFt
Key Details
Sold Price $240,000
Property Type Single Family Home
Sub Type Detached Single
Listing Status Sold
Purchase Type For Sale
Square Footage 854 sqft
Price per Sqft $281
MLS Listing ID 12091792
Sold Date 07/26/24
Bedrooms 2
Full Baths 1
Half Baths 1
Year Built 1946
Annual Tax Amount $638
Tax Year 2023
Lot Size 8,712 Sqft
Lot Dimensions 8712
Property Description
Welcome to your adorable new home! Situated in a quaint neighborhood, this house beckons with its cozy ambiance. This charming two-bedroom, one-and-a-half-bath abode is brimming with character and warmth with its original hardwood floors. As you step inside, you're greeted by an inviting living area with ample natural light streaming through the windows. With two bedrooms on the main level and one full bathroom. Venture upstairs to discover a full walk-up attic, providing abundant storage space or the potential to expand into a studio, hobby room, or even a peaceful retreat. A partially finished basement offers versatility-a perfect spot for additional living space. Included in the basement is a half bath, sperate bonus shower, laundry and large storage area with workbench. Imagine the possibilities! Outside, a quaint backyard offers a private oasis for gardening, entertaining guests, or simply unwinding under the stars. With its tons of storage and endless potential, this home is not just a place to live but a canvas for your dreams. Don't miss the chance to make this cute and charming house your own!
Location
State IL
County Kane
Area Montgomery
Rooms
Basement Full
Interior
Heating Natural Gas
Cooling Central Air
Fireplace N
Laundry Gas Dryer Hookup
Exterior
Parking Features Attached
Garage Spaces 1.0
Building
Sewer Public Sewer
Water Public
New Construction false
Schools
Elementary Schools Nicholson Elementary School
Middle Schools Washington Middle School
High Schools West Aurora High School
School District 129 , 129, 129
Others
HOA Fee Include None
Ownership Fee Simple
Special Listing Condition None
Read Less
Want to know what your home might be worth? Contact us for a FREE valuation!

Our team is ready to help you sell your home for the highest possible price ASAP

© 2024 Listings courtesy of MRED as distributed by MLS GRID. All Rights Reserved.
Bought with Alejandra Corral • A.P. Realty Group, Inc.

GET MORE INFORMATION





