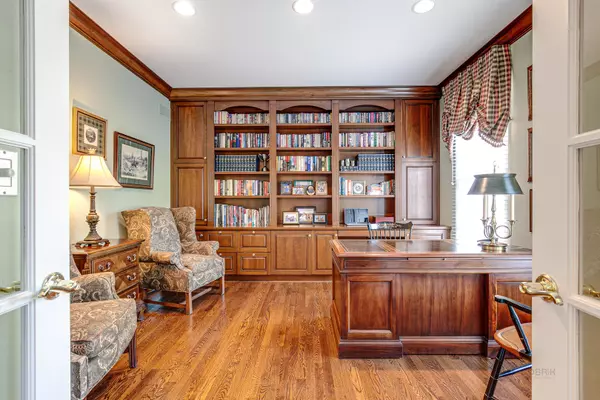$1,550,000
$1,395,000
11.1%For more information regarding the value of a property, please contact us for a free consultation.
1775 W Broadland LN Lake Forest, IL 60045
5 Beds
4.5 Baths
4,243 SqFt
Key Details
Sold Price $1,550,000
Property Type Single Family Home
Sub Type Detached Single
Listing Status Sold
Purchase Type For Sale
Square Footage 4,243 sqft
Price per Sqft $365
Subdivision Conway Farms
MLS Listing ID 12025720
Sold Date 07/31/24
Bedrooms 5
Full Baths 4
Half Baths 1
HOA Fees $295/qua
Year Built 1995
Annual Tax Amount $22,822
Tax Year 2022
Lot Size 0.810 Acres
Lot Dimensions 140X354X75X326
Property Description
This picture perfect Nantucket inspired gem is truly the one you have been waiting for. The thoughtful design, superior craftsmanship and exquisite details set this home apart. Hardwood floors throughout as well as plantation shutters or wood blinds. Enter through the gracious two story foyer with elegant staircase which leads to the bright living room featuring custom built-ins, handsome fireplace with marble surround and wall of windows with tranquil pond views. You'll find a 1st floor office with French doors leading into this great work from home space with wall of custom built-ins. Entertaining is a breeze in the spacious dining room. The chef's kitchen features a large center island, top of the line appliances and light-filled eating area opening out to patio. Adjacent to the kitchen is the family room with floor to ceiling brick fireplace leading out to the private, expanded blue stone patio overlooking the spacious yard. Private 1st floor primary suite includes a vaulted ceiling, two walk-in closets and spa bath with soaking tub, separate shower and dual vanities. Four more generous bedrooms and two full baths, plus a loft space make up the 2nd floor. Fit for fun is the lower level rec room and game area along with a full bath and mechanical/storage area. So much is NEW to create a worry free home: New roof, 2 New furnaces, 2 New A/C units, 2 New humidifiers, new carpet, newer washer/dryer and hot water heaters. Nice laundry/mudroom with ample storage opens to the 3 car attached garage with epoxy floor. Lovingly maintained and upgraded throughout the years, this home is exceptional.
Location
State IL
County Lake
Area Lake Forest
Rooms
Basement Full
Interior
Interior Features Vaulted/Cathedral Ceilings, Hardwood Floors, First Floor Bedroom, First Floor Laundry, First Floor Full Bath, Built-in Features, Walk-In Closet(s)
Heating Natural Gas, Forced Air
Cooling Central Air
Fireplaces Number 2
Fireplaces Type Gas Log, Gas Starter
Equipment Humidifier, Security System, Sump Pump, Sprinkler-Lawn, Backup Sump Pump;, Radon Mitigation System
Fireplace Y
Appliance Double Oven, Dishwasher, High End Refrigerator, Washer, Dryer, Disposal, Cooktop
Laundry Sink
Exterior
Exterior Feature Patio
Garage Attached
Garage Spaces 3.0
Community Features Pool, Tennis Court(s)
Roof Type Shake
Building
Lot Description Pond(s), Water View
Sewer Public Sewer
Water Public
New Construction false
Schools
Elementary Schools Everett Elementary School
Middle Schools Deer Path Middle School
High Schools Lake Forest High School
School District 67 , 67, 115
Others
HOA Fee Include Pool,Snow Removal,Other
Ownership Fee Simple
Special Listing Condition List Broker Must Accompany
Read Less
Want to know what your home might be worth? Contact us for a FREE valuation!

Our team is ready to help you sell your home for the highest possible price ASAP

© 2024 Listings courtesy of MRED as distributed by MLS GRID. All Rights Reserved.
Bought with Howard Meyers • Compass

GET MORE INFORMATION





