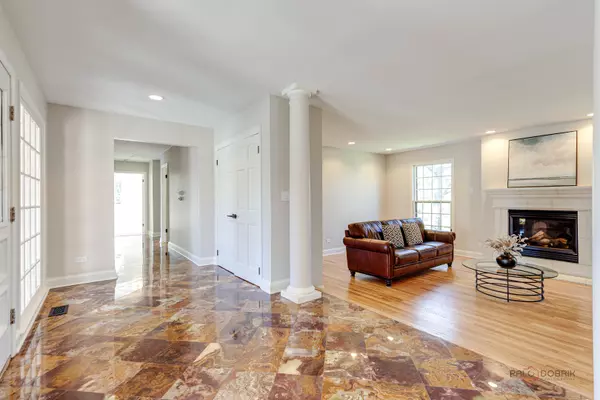$792,000
$819,000
3.3%For more information regarding the value of a property, please contact us for a free consultation.
2 Fairfax LN Lincolnshire, IL 60069
5 Beds
3.5 Baths
2,766 SqFt
Key Details
Sold Price $792,000
Property Type Single Family Home
Sub Type Detached Single
Listing Status Sold
Purchase Type For Sale
Square Footage 2,766 sqft
Price per Sqft $286
MLS Listing ID 12064123
Sold Date 07/31/24
Style Ranch
Bedrooms 5
Full Baths 3
Half Baths 1
Year Built 1976
Annual Tax Amount $16,945
Tax Year 2023
Lot Size 0.460 Acres
Lot Dimensions 99.91X162X125X137.38X39.36
Property Description
Discover your dream retreat in this picturesque Lincolnshire Ranch, nestled on nearly half an acre (.46 lot) of lush landscaping and mature trees. Award-winning Stevenson and district 103 schools add to the appeal. A fully fenced yard and lush landscaping provide a private setting for entertaining in your very own backyard oasis. Imagine cooling off in the in-ground pool, swimming laps on those warm summer days, pulling up a lounge chair to soak up the sun, or hosting a cookout with friends and family on the patio with an electric awning! Don't forget to check out the pool changing room right off the pool. Welcoming you with open arms is a charming front porch, ideal for warm greetings or serene moments with a good book. Head inside where you will find an inviting foyer accented by elegant Onyx tile and two large coat closets providing a great landing spot when arriving. Front and center, you will find the sun-drenched living room accented by regal columns, a gas fireplace, and remarkable Oak hardwood flooring that extends throughout most of the home. Designed for seamless entertaining, the layout flows effortlessly from the formal dining room to the well-appointed kitchen. When it's time for a meal, you'll find yourself drawn to the eat-in kitchen. Showcasing a myriad of custom cabinets with under-mount lighting, a tile backsplash, and quality appliances, a convenient peninsula with added storage makes meal prep a breeze, and the eating area completes the picture, providing an ideal space to gather for a casual bite or enjoy a peaceful morning coffee. With completely open sightlines to the family room, you can ensure everyone will be included in the conversations as you get ready to relax and unwind for the night. Showcasing a second gas fireplace and custom built-ins adding not only added storage but style! Stay inside and catch up on your favorite show next to the warm fire or head outside to the patio. Imagine sitting out here savoring your meals or a refreshing drink with friends in the tranquil surroundings. Ready to call it a night? Retreat back inside down the hall to the main bedroom suite featuring a large walk-in closet, an ensuite bath with a dual sink vanity and a standing shower. A laundry room, three additional bedrooms with generous closet space, a second full bath, and a half bath add to the expansive footprint of the main level. That's not all! The finished basement takes this home to the next level, expanding your living space and offering endless possibilities. A large rec room, a kitchenette fitted with a dishwasher, mini fridge and a sink, a fifth bedroom, and a full bath, make this space the perfect in-law arrangement, or just added living space - customize this space to suit your specific needs! Extra-large finished crawl space for all your storage needs! 2 car attached garage. Whether you are hosting a dinner party, family movie night, or backyard BBQ out by the pool, this house has it all! This is a must-see!
Location
State IL
County Lake
Area Lincolnshire
Rooms
Basement Full
Interior
Interior Features Hardwood Floors, First Floor Bedroom, In-Law Arrangement, First Floor Laundry, First Floor Full Bath, Built-in Features, Walk-In Closet(s)
Heating Natural Gas, Forced Air
Cooling Central Air
Fireplaces Number 2
Fireplaces Type Attached Fireplace Doors/Screen, Gas Log, Gas Starter
Equipment Humidifier, Security System, CO Detectors, Ceiling Fan(s), Sump Pump
Fireplace Y
Appliance Double Oven, Microwave, Dishwasher, Refrigerator, Washer, Dryer, Disposal
Laundry Sink
Exterior
Exterior Feature In Ground Pool, Storms/Screens
Parking Features Attached
Garage Spaces 2.0
Community Features Park, Curbs, Street Paved
Roof Type Asphalt
Building
Lot Description Corner Lot, Fenced Yard, Landscaped, Mature Trees
Sewer Public Sewer
Water Public
New Construction false
Schools
Elementary Schools Laura B Sprague School
Middle Schools Daniel Wright Junior High School
High Schools Adlai E Stevenson High School
School District 103 , 103, 125
Others
HOA Fee Include None
Ownership Fee Simple
Special Listing Condition None
Read Less
Want to know what your home might be worth? Contact us for a FREE valuation!

Our team is ready to help you sell your home for the highest possible price ASAP

© 2024 Listings courtesy of MRED as distributed by MLS GRID. All Rights Reserved.
Bought with Alexandru Susma • Main Street Real Estate Group

GET MORE INFORMATION





