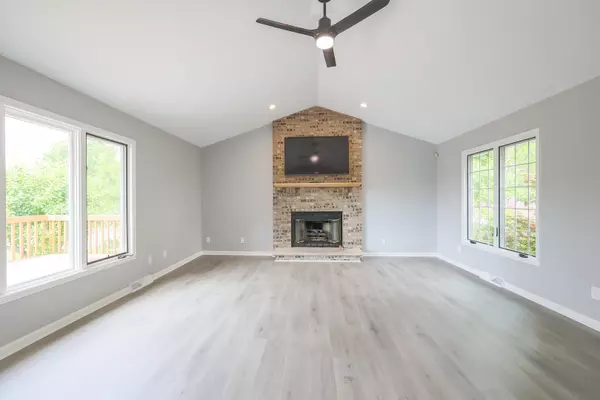$330,000
$329,900
For more information regarding the value of a property, please contact us for a free consultation.
4273 Kensington WAY Rockton, IL 61072
3 Beds
2.5 Baths
1,900 SqFt
Key Details
Sold Price $330,000
Property Type Single Family Home
Sub Type Detached Single
Listing Status Sold
Purchase Type For Sale
Square Footage 1,900 sqft
Price per Sqft $173
MLS Listing ID 12062775
Sold Date 08/01/24
Bedrooms 3
Full Baths 2
Half Baths 1
Year Built 1998
Annual Tax Amount $7,490
Tax Year 2022
Lot Dimensions 94 X 150
Property Description
Location, Location, Location! Welcome to this recently updated two-story home, featuring great curb appeal and modern amenities in the highly sought-after Kensington subdivision. This inviting property offers 3 bedrooms and 2 1/2 bathrooms. Inside, you'll find an open floor plan with cathedral ceilings and a cozy fireplace in the living room, creating a spacious and welcoming atmosphere. The separate dining room is ideal for hosting meals. The brand-new kitchen boasts white cabinets, quartz countertops, and high-quality finishes, making it a standout feature of the home. The master bedroom features an en-suite bathroom with both a whirlpool tub and a separate shower, providing a luxurious retreat. The basement adds valuable living space with an additional bedroom featuring a walk-in closet and an exercise area, perfect for fitness enthusiasts. Outside, the extra-large driveway provides plenty of parking space. Enjoy the above-ground pool during the warmer months or relax in the gazebo with a hot tub. The backyard is perfect for entertaining with a firepit and a designated area for gardening. Recent updates include a new roof and gutters installed last year, ensuring the home is well-protected. This home combines modern comfort with great outdoor amenities. Don't miss the chance to make it yours!
Location
State IL
County Winnebago
Area Rockton
Rooms
Basement Full
Interior
Interior Features Wood Laminate Floors
Heating Natural Gas
Cooling Central Air
Fireplaces Number 1
Fireplaces Type Gas Log
Fireplace Y
Appliance Range, Microwave, Dishwasher, Refrigerator, Washer, Dryer, Disposal
Exterior
Garage Attached
Garage Spaces 2.5
Waterfront false
Building
Water Public
New Construction false
Schools
Elementary Schools Hononegah High School
Middle Schools Hononegah High School
High Schools Hononegah High School
School District 207 , 207, 207
Others
HOA Fee Include None
Ownership Fee Simple
Special Listing Condition None
Read Less
Want to know what your home might be worth? Contact us for a FREE valuation!

Our team is ready to help you sell your home for the highest possible price ASAP

© 2024 Listings courtesy of MRED as distributed by MLS GRID. All Rights Reserved.
Bought with Elizabeth Robinson • eXp Realty, LLC - Schaumburg

GET MORE INFORMATION





