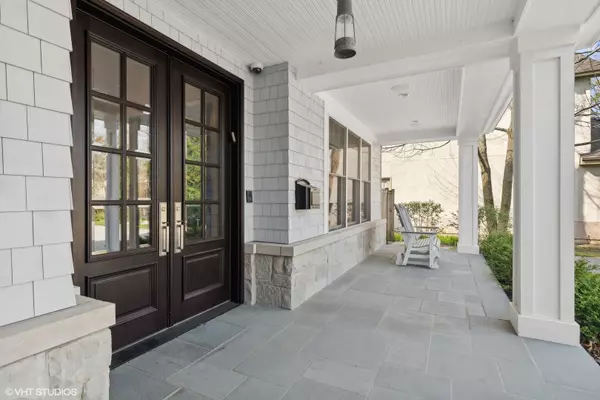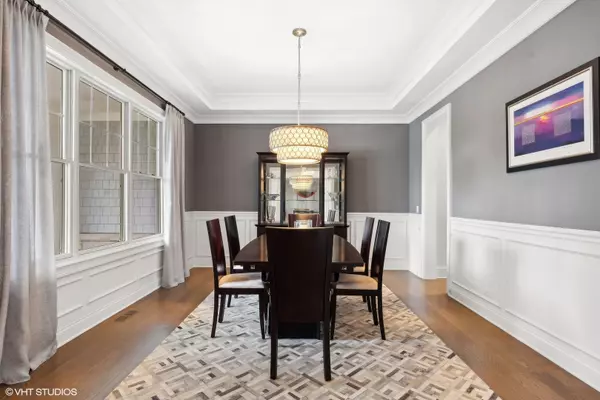$2,410,000
$2,650,000
9.1%For more information regarding the value of a property, please contact us for a free consultation.
460 Beech ST Highland Park, IL 60035
5 Beds
5 Baths
5,102 SqFt
Key Details
Sold Price $2,410,000
Property Type Single Family Home
Sub Type Detached Single
Listing Status Sold
Purchase Type For Sale
Square Footage 5,102 sqft
Price per Sqft $472
MLS Listing ID 12084441
Sold Date 08/06/24
Style Colonial
Bedrooms 5
Full Baths 4
Half Baths 2
Year Built 2014
Annual Tax Amount $44,276
Tax Year 2023
Lot Size 0.400 Acres
Lot Dimensions 73 X 244 X 72 X 237
Property Description
This stunning custom built 5 bedroom, 4 full and 2 half bath home by one of the North Shore's premier builders is reminiscent of a Hamptons classic and is located on a coveted East Highland Park street that is the perfect proximity to Ravinia Festival, train, Green Bay Trail and the lake. This newer construction home boasts unsurpassed quality construction and is accompanied with luxurious finishes throughout. Major curb appeal with an inviting bluestone front porch with white painted wood beadboard ceiling. Gracious foyer that is appointed with solid wood and glass entry doors, paneled walls and contemporary crystal fixture. First level has an open floor plan and features a sitting room with barn doors, dining room with wainscoting and tray ceiling, private office with built-ins and sunlit family room with gas fireplace and decorative beamed and paneled wood ceiling. A cook's kitchen features custom white cabinetry, marble counters, subway glass tile backsplash, professional stainless-steel appliances, large island with seating, spacious eat-in area & sliders that lead to bluestone patio/yard. Butler's pantry with built-in cabinetry, marble counter, a wine fridge, beverage fridge and ice maker. A formal powder room with custom vanity and modern pendant lighting. Mudroom/laundry room with built-in lockers, planning desk, storage closet and 1/2 bath is located off 3 car heated garage. Mudroom also leads to sunroom with radiant-heated flooring. Second level features primary suite with tray ceiling and two large walk-in closets. Spa-like bath featuring heated flooring, two custom wood vanities with quartzite countertops, make-up area, commode closet, soaking tub that overlooks yard and large shower with heated bench, rain-shower faucet plus steam. 3 additional generous-sized bedrooms, 2 share Jack-and-Jill bath and 1 with en-suite bath all with custom walk-in closets. Huge bonus room over the garage can be used as a home gym, upstairs family room or kids' hang-out space. Second floor laundry with storage and folding area. Fabulous lower level complete with large recreation room with bar area, home theater, exercise room, 5th bedroom, full bath plus storage. The ideal outdoor entertaining space features a large bluestone patio with gas fire pit plus outdoor kitchen with built-in Wolf grill, Wolf warming drawer and Sub-Zero beverage fridge. Fully fenced yard with sizable sport court. Incredible opportunity to own this luxury home in the best neighborhood! This is the property your buyers will fall in LOVE with.
Location
State IL
County Lake
Area Highland Park
Rooms
Basement Full
Interior
Interior Features Bar-Dry, Bar-Wet, Hardwood Floors, Heated Floors, First Floor Laundry, Second Floor Laundry, Built-in Features, Walk-In Closet(s)
Heating Natural Gas, Forced Air, Zoned
Cooling Central Air, Zoned
Fireplaces Number 1
Fireplaces Type Attached Fireplace Doors/Screen, Gas Log
Equipment Humidifier, TV-Cable, Security System, Fire Sprinklers, CO Detectors, Ceiling Fan(s), Sump Pump, Sprinkler-Lawn, Backup Sump Pump;, Generator, Multiple Water Heaters, Security Cameras
Fireplace Y
Appliance Double Oven, Microwave, Dishwasher, High End Refrigerator, Bar Fridge, Washer, Dryer, Disposal, Stainless Steel Appliance(s), Wine Refrigerator, Cooktop, Built-In Oven, Range Hood
Laundry Common Area, Multiple Locations, Sink
Exterior
Exterior Feature Patio, Dog Run, Outdoor Grill, Fire Pit
Parking Features Attached
Garage Spaces 3.0
Community Features Curbs, Sidewalks, Street Lights, Street Paved
Roof Type Asphalt
Building
Lot Description Fenced Yard, Landscaped, Mature Trees
Sewer Public Sewer
Water Lake Michigan
New Construction false
Schools
Elementary Schools Ravinia Elementary School
Middle Schools Edgewood Middle School
High Schools Highland Park High School
School District 112 , 112, 113
Others
HOA Fee Include None
Ownership Fee Simple
Special Listing Condition List Broker Must Accompany
Read Less
Want to know what your home might be worth? Contact us for a FREE valuation!

Our team is ready to help you sell your home for the highest possible price ASAP

© 2024 Listings courtesy of MRED as distributed by MLS GRID. All Rights Reserved.
Bought with Margie Brooks • Baird & Warner

GET MORE INFORMATION





