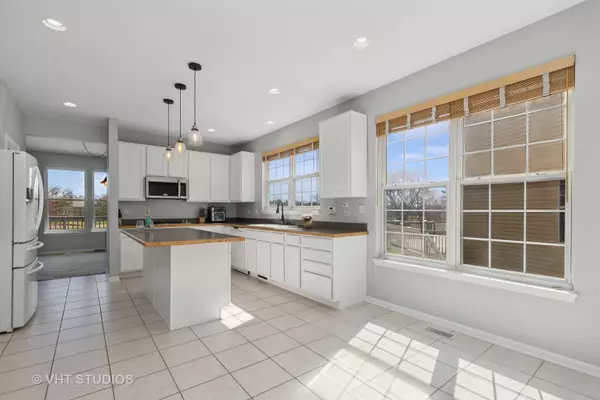$415,000
$410,000
1.2%For more information regarding the value of a property, please contact us for a free consultation.
3079 N Forrest Hills CT Wadsworth, IL 60083
3 Beds
3.5 Baths
2,214 SqFt
Key Details
Sold Price $415,000
Property Type Single Family Home
Sub Type Detached Single
Listing Status Sold
Purchase Type For Sale
Square Footage 2,214 sqft
Price per Sqft $187
MLS Listing ID 12022630
Sold Date 08/08/24
Style Ranch
Bedrooms 3
Full Baths 3
Half Baths 1
HOA Fees $40/ann
Year Built 1999
Annual Tax Amount $11,620
Tax Year 2022
Lot Size 7,840 Sqft
Lot Dimensions 48X124X74X126
Property Description
Don't miss this sought after 3-bedroom RANCH with 2 FIRST FLOOR BEDROOMS AND 2 FULL BATHS. Situated on the Midlane Golf Course, this property welcomes plenty of natural light through its abundant windows, sliders, and skylights. The third bedroom, located in the walk-out basement, offers privacy with its adjacent full bath and sauna. The basement is impressively finished, featuring a second fireplace, a family room, a bar area, and even a golf practice space. There is a workroom and tons of storage. There is over 4000 Sq. Feet of total living space. Outside, the back porch provides the perfect spot for hosting cookouts and creating lasting memories. There is so much house for the price. Don't miss out on seeing this home for yourself - schedule a viewing today and fall in love with its charm.
Location
State IL
County Lake
Area Old Mill Creek / Wadsworth
Rooms
Basement Full, English
Interior
Interior Features Sauna/Steam Room, Bar-Dry, First Floor Bedroom, In-Law Arrangement, First Floor Laundry, First Floor Full Bath, Walk-In Closet(s), Open Floorplan, Some Carpeting, Dining Combo, Some Wall-To-Wall Cp, Pantry, Workshop Area (Interior)
Heating Natural Gas
Cooling Central Air
Fireplaces Number 2
Fireplaces Type Gas Log
Equipment CO Detectors, Ceiling Fan(s)
Fireplace Y
Appliance Double Oven, Range, Dishwasher, Refrigerator, Washer, Dryer
Exterior
Parking Features Attached
Garage Spaces 2.0
Community Features Park, Lake, Sidewalks
Roof Type Asphalt
Building
Water Public
New Construction false
Schools
Elementary Schools Spaulding School
Middle Schools River Trail School
High Schools Warren Township High School
School District 56 , 56, 121
Others
HOA Fee Include Exterior Maintenance
Ownership Fee Simple
Special Listing Condition None
Read Less
Want to know what your home might be worth? Contact us for a FREE valuation!

Our team is ready to help you sell your home for the highest possible price ASAP

© 2024 Listings courtesy of MRED as distributed by MLS GRID. All Rights Reserved.
Bought with Alba Diaz • Premier EA Realty LLC

GET MORE INFORMATION





