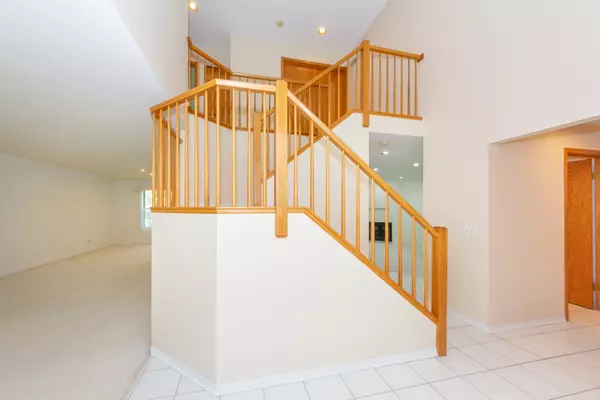$415,000
$415,000
For more information regarding the value of a property, please contact us for a free consultation.
4510 N DEER TRL Northbrook, IL 60062
3 Beds
2.5 Baths
2,117 SqFt
Key Details
Sold Price $415,000
Property Type Townhouse
Sub Type Townhouse-2 Story
Listing Status Sold
Purchase Type For Sale
Square Footage 2,117 sqft
Price per Sqft $196
MLS Listing ID 12104239
Sold Date 08/09/24
Bedrooms 3
Full Baths 2
Half Baths 1
HOA Fees $460/mo
Rental Info Yes
Year Built 1989
Annual Tax Amount $10,866
Tax Year 2022
Lot Dimensions COMMON
Property Description
Meticulously Maintained,Townhome in Desirable Northbrook's Winchester Lane Subdivision. This Spacious Home Features Two Story Foyer and Split Floor Plan Layout for Easy Entertaining. Inviting Oversized, Separate Living Room and Dining Area. Bright Eat-in Kitchen w/ Lots of Cabinets and Counter Space plus Pantry Closet, Breakfast Bar and Space for a Table. Great Room off Of Kitchen has Gas Fireplace and Sliding Doors to Patio. Main Floor Powder Rm and Laundry Area w/ lots of Storage. Upper Level Offers Three Generous Size Bedrooms with Great Closet Space. Spacious Main Bedroom w/ Walk-in Closet, Full Bath has a Walk-in Shower and Soaking Tub. High Ceiling Basement, Boast Tremendous Open Space, Overhead Sewers, Two Sump pumps. Newer Furnace and Hot Water Tank. All Conveniently Located Off of 294 Tollway, Minutes to Bike Trails, Shops and Great Restaurants.
Location
State IL
County Cook
Area Northbrook
Rooms
Basement Full
Interior
Interior Features Vaulted/Cathedral Ceilings, Skylight(s), Laundry Hook-Up in Unit
Heating Natural Gas, Forced Air
Cooling Central Air
Fireplaces Number 1
Fireplaces Type Attached Fireplace Doors/Screen, Gas Log
Equipment Humidifier, Ceiling Fan(s), Sump Pump
Fireplace Y
Appliance Range, Microwave, Dishwasher, Refrigerator, Washer, Dryer, Disposal
Exterior
Exterior Feature Patio
Parking Features Attached
Garage Spaces 2.0
Building
Lot Description Common Grounds
Story 2
Sewer Public Sewer
Water Public
New Construction false
Schools
School District 21 , 21, 214
Others
HOA Fee Include Insurance,Exterior Maintenance,Lawn Care,Scavenger,Snow Removal
Ownership Condo
Special Listing Condition None
Pets Allowed Cats OK, Dogs OK, Number Limit
Read Less
Want to know what your home might be worth? Contact us for a FREE valuation!

Our team is ready to help you sell your home for the highest possible price ASAP

© 2024 Listings courtesy of MRED as distributed by MLS GRID. All Rights Reserved.
Bought with Marsha Schwartz • Coldwell Banker Realty

GET MORE INFORMATION





