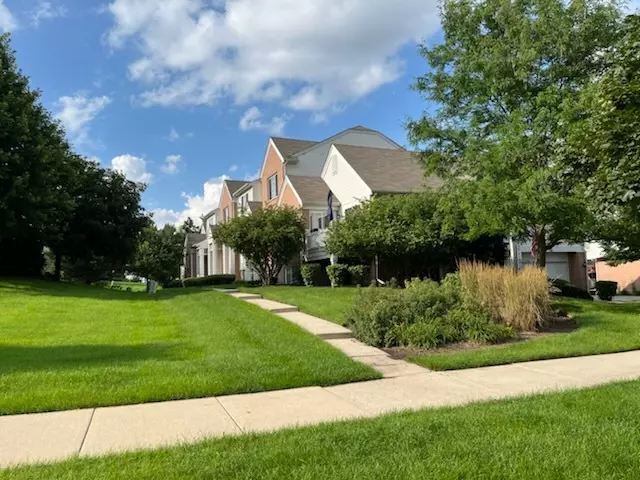$241,500
$234,000
3.2%For more information regarding the value of a property, please contact us for a free consultation.
2106 CONCORD DR Mchenry, IL 60050
2 Beds
2.5 Baths
1,484 SqFt
Key Details
Sold Price $241,500
Property Type Condo
Sub Type Condo,Townhouse-2 Story,Split Level
Listing Status Sold
Purchase Type For Sale
Square Footage 1,484 sqft
Price per Sqft $162
Subdivision Morgan Hill
MLS Listing ID 12102740
Sold Date 08/12/24
Bedrooms 2
Full Baths 2
Half Baths 1
HOA Fees $237/mo
Rental Info Yes
Year Built 2008
Annual Tax Amount $4,467
Tax Year 2022
Lot Dimensions COMMON
Property Description
Welcome to a delightful townhome in the highly sought-after Morgan Hill community. Step into the tiled foyer that guides you to a generous living space. LR/DR with laminate flooring, ceiling fan & surround sound with 5 speakers. Spacious eat-in kitchen is fully applianced and features elegant 42" cabinets, seamlessly overlooking the dining room & creating an ideal setting for open-concept living. Sunny private deck is the perfect spot for your herb garden or a peaceful place to enjoy your morning coffee. The conveniently located laundry room adjacent to the kitchen includes custom shelving for added convenience. Upstairs features volume ceilings that flood the space with natural light, leading you to two bedrooms - primary suite boasts a large walk-in closet for ample storage & full bath - large 2nd BR and guest bath with tub/shower. On the lower level, you'll find additional finished living space - FR or home office. Additionally, this unit offers an attached 2-car garage, providing both convenience and extra storage. Experience the charm and comfort of this maintenance-free home today!
Location
State IL
County Mchenry
Area Holiday Hills / Johnsburg / Mchenry / Lakemoor / Mccullom Lake / Sunnyside / Ringwood
Rooms
Basement English
Interior
Interior Features Vaulted/Cathedral Ceilings, Wood Laminate Floors, First Floor Laundry, Laundry Hook-Up in Unit, Storage, Walk-In Closet(s), Open Floorplan, Some Carpeting, Dining Combo, Drapes/Blinds, Some Wall-To-Wall Cp
Heating Natural Gas
Cooling Central Air
Equipment CO Detectors, Ceiling Fan(s)
Fireplace N
Appliance Range, Microwave, Dishwasher, Refrigerator, Washer, Dryer, Disposal
Laundry Electric Dryer Hookup, In Unit
Exterior
Exterior Feature Deck, Storms/Screens, Cable Access
Parking Features Attached
Garage Spaces 2.0
Amenities Available Bike Room/Bike Trails, Park, Ceiling Fan
Roof Type Asphalt
Building
Story 2
Sewer Public Sewer
Water Public
New Construction false
Schools
Elementary Schools Edgebrook Elementary School
Middle Schools Mchenry Middle School
School District 15 , 15, 156
Others
HOA Fee Include Insurance,Exterior Maintenance,Lawn Care,Snow Removal
Ownership Condo
Special Listing Condition None
Pets Allowed Cats OK, Dogs OK
Read Less
Want to know what your home might be worth? Contact us for a FREE valuation!

Our team is ready to help you sell your home for the highest possible price ASAP

© 2024 Listings courtesy of MRED as distributed by MLS GRID. All Rights Reserved.
Bought with Blake Ladika • Keller Williams North Shore West

GET MORE INFORMATION





