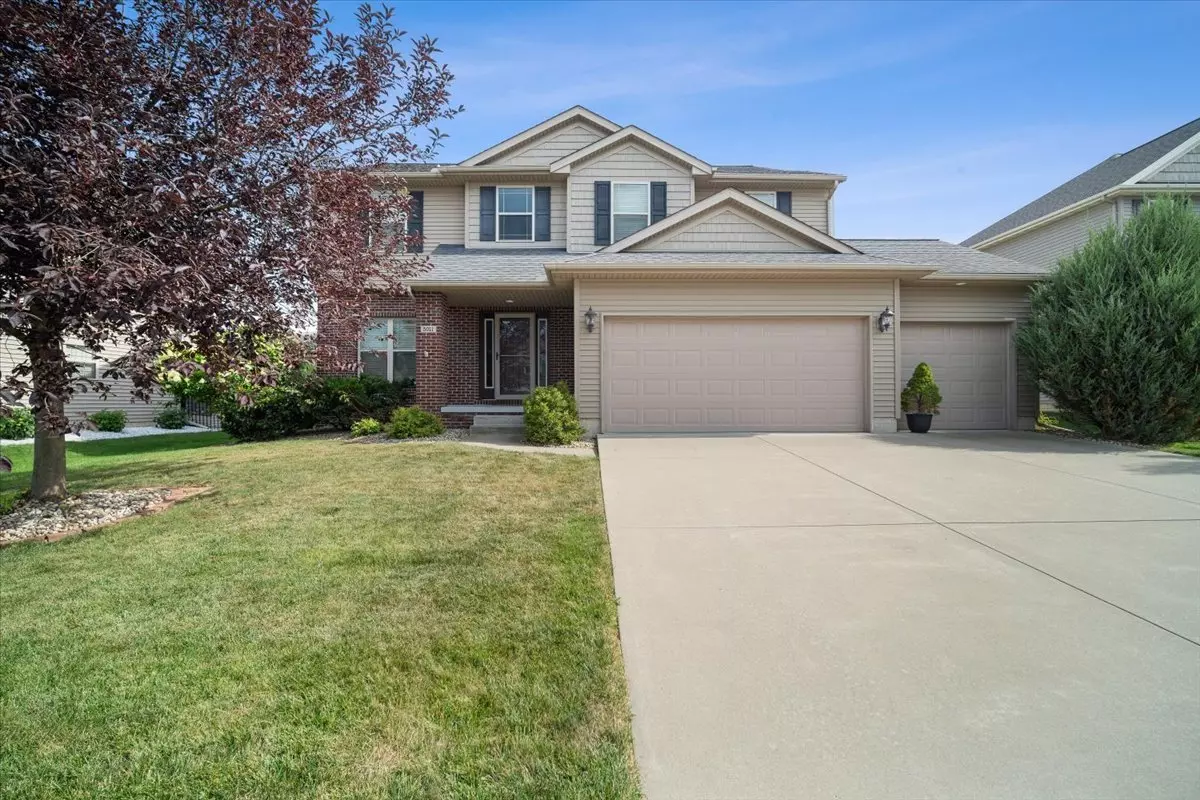$410,000
$400,000
2.5%For more information regarding the value of a property, please contact us for a free consultation.
5011 Longfield RD Bloomington, IL 61705
5 Beds
3.5 Baths
3,440 SqFt
Key Details
Sold Price $410,000
Property Type Single Family Home
Sub Type Detached Single
Listing Status Sold
Purchase Type For Sale
Square Footage 3,440 sqft
Price per Sqft $119
Subdivision Grove On Kickapoo Creek
MLS Listing ID 12091488
Sold Date 08/12/24
Style Traditional
Bedrooms 5
Full Baths 3
Half Baths 1
HOA Fees $8/ann
Year Built 2011
Annual Tax Amount $10,000
Tax Year 2023
Lot Size 0.260 Acres
Lot Dimensions 68X171X68X162
Property Description
Wonderful 5 bedroom, 3.5 bath, 3 car garage home on a large lot in Unit 5 with Benjamin, Evans and Normal Community schools. Open concept kitchen, dining and living area. Traditional style kitchen with a nice tile floor, neutral tile backsplash and stone counter tops including a kitchen island. Plenty of living room windows for great natural light and a tasteful gas fireplace adorn the living area. Adjacent is a formal dining area with wood flooring. Additionally the main floor has laundry with a great drop zone built-in and a half bath. Upstairs there are four great sized bedrooms and 2 full baths. The main bedroom with a generous walk-in closet, elevated ceiling and main bath including dual vanities soaker tub, separate shower and water closet. The remaining 3 bedrooms are great sized with the hall bath with dual vanity and shower tub combo to share. The basement hosts a generous family room area with built in wet bar in addition to another bedroom and a full bath. There is an expansive lot that leads to a wonderful back yard with a thoughtful patio area. Bonuses include but not limited to: Electric car port in the garage, whole home vacuum system. This one checks ALL the boxes!
Location
State IL
County Mclean
Area Bloomington
Rooms
Basement Full
Interior
Interior Features Bar-Wet, Built-in Features, Walk-In Closet(s)
Heating Natural Gas, Forced Air
Cooling Central Air
Fireplaces Number 1
Fireplaces Type Attached Fireplace Doors/Screen, Gas Log
Equipment Central Vacuum, Ceiling Fan(s)
Fireplace Y
Appliance Range, Microwave, Dishwasher, Bar Fridge
Laundry Gas Dryer Hookup, Electric Dryer Hookup
Exterior
Exterior Feature Patio, Porch
Garage Attached
Garage Spaces 3.0
Community Features Curbs, Sidewalks, Street Lights, Street Paved
Waterfront false
Roof Type Asphalt
Building
Lot Description Fenced Yard, Landscaped, Mature Trees
Sewer Public Sewer
Water Public
New Construction false
Schools
Elementary Schools Benjamin Elementary
Middle Schools Evans Jr High
High Schools Normal Community High School
School District 5 , 5, 5
Others
HOA Fee Include Insurance
Ownership Fee Simple
Special Listing Condition None
Read Less
Want to know what your home might be worth? Contact us for a FREE valuation!

Our team is ready to help you sell your home for the highest possible price ASAP

© 2024 Listings courtesy of MRED as distributed by MLS GRID. All Rights Reserved.
Bought with Sherye Przybyla • BHHS Central Illinois, REALTORS

GET MORE INFORMATION





