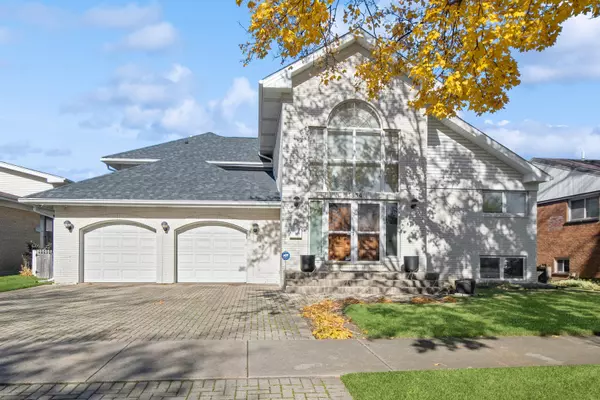$755,000
$795,000
5.0%For more information regarding the value of a property, please contact us for a free consultation.
3834 W Jarlath ST Lincolnwood, IL 60712
4 Beds
3 Baths
3,348 SqFt
Key Details
Sold Price $755,000
Property Type Single Family Home
Sub Type Detached Single
Listing Status Sold
Purchase Type For Sale
Square Footage 3,348 sqft
Price per Sqft $225
MLS Listing ID 11983442
Sold Date 08/12/24
Bedrooms 4
Full Baths 3
Year Built 1958
Annual Tax Amount $10,124
Tax Year 2022
Lot Dimensions 66X124
Property Sub-Type Detached Single
Property Description
This lovely home which sits on a 66 x 124 lot on a low traffic street was expanded in 1998. As you enter this home you will be welcomed by a dramaticlight filled foyer with 25' ceilings. The grand sized familyroom with an 18' ceiling features a tray ceiling and a gas fireplace and provides unrestricted kitchen table space making it a perfect area for entertaining. The kitchen has white cabinets, a four stool island and a pantry that is open to the family room offering numerous dining options. The main floor laundry/mud room has direct entry to the 2 car garage. Three bedrooms and a full bathroom located on the second floor and just 5 stairs up you have a massive master suite with 10' tray ceiling, fireplace and a walk-in closet. The master bathroom includes double sinks, spa tub, separate shower, water closet and a free standing sauna.This home has under ground sprinklers, brick paver driveway, security cameras, flood control, Pella windows with blind inserts and zoned HVAC systems. The hot water tank and roof are 1-2 years new. New garage door opener. Hardwood floors in the main rooms with the exception of the master bedroom having carpet. The fenced yard and composite deck are great for outdoor fun and relaxation. Close to O'Brien Park, shopping, restaurants, easy access to xpressway and Prosel Park. DO NOT tresspass on this property!
Location
State IL
County Cook
Area Lincolnwood
Rooms
Basement None
Interior
Interior Features Hardwood Floors
Heating Natural Gas, Forced Air
Cooling Central Air, Zoned
Fireplaces Number 2
Fireplace Y
Exterior
Parking Features Attached
Garage Spaces 2.0
Community Features Park, Sidewalks, Street Lights, Street Paved
Building
Sewer Public Sewer
Water Lake Michigan
New Construction false
Schools
Elementary Schools Todd Hall Elementary School
Middle Schools Lincoln Hall Middle School
High Schools Niles West High School
School District 74 , 74, 219
Others
HOA Fee Include None
Ownership Fee Simple
Special Listing Condition List Broker Must Accompany
Read Less
Want to know what your home might be worth? Contact us for a FREE valuation!

Our team is ready to help you sell your home for the highest possible price ASAP

© 2025 Listings courtesy of MRED as distributed by MLS GRID. All Rights Reserved.
Bought with Harris Ali • Sky High Real Estate Inc.
GET MORE INFORMATION





