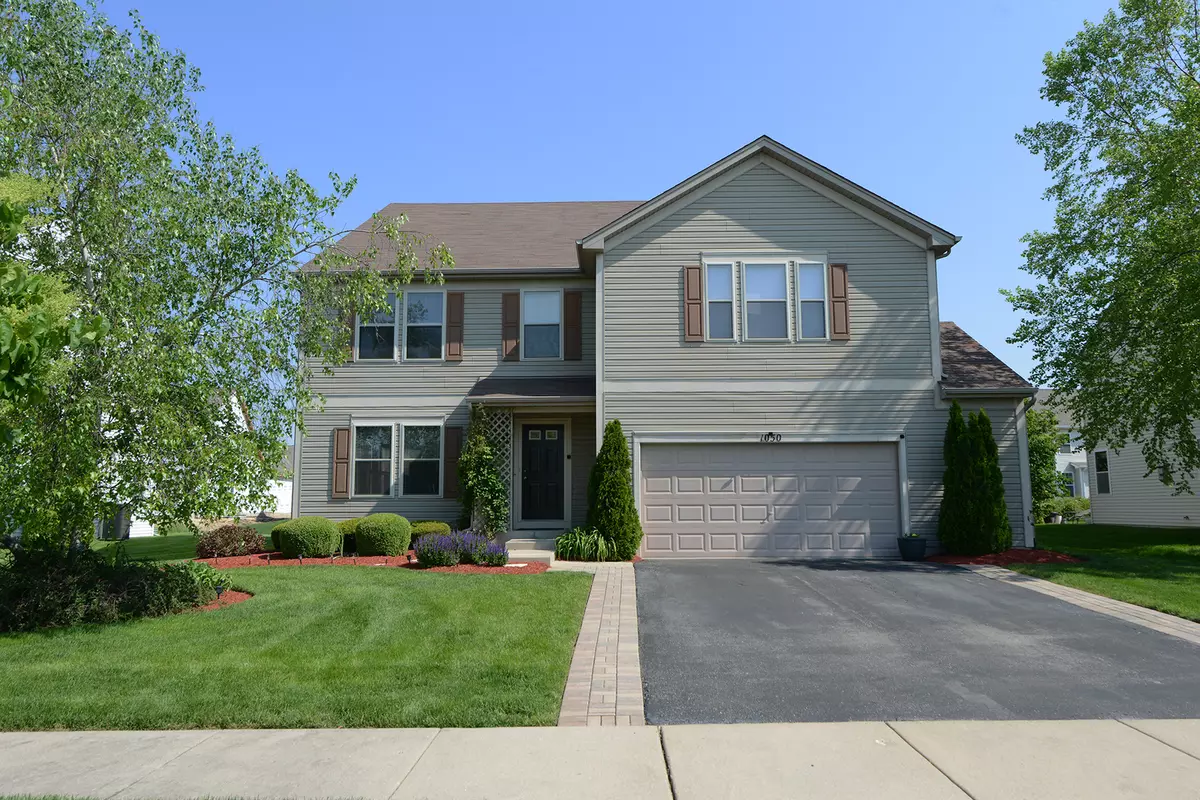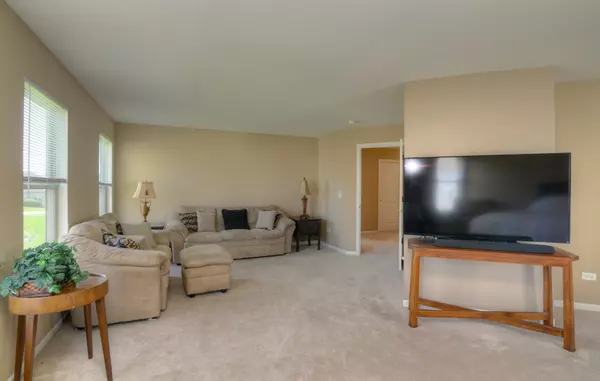$399,000
$399,000
For more information regarding the value of a property, please contact us for a free consultation.
1050 VETERAN AVE Elburn, IL 60119
5 Beds
2.5 Baths
3,686 SqFt
Key Details
Sold Price $399,000
Property Type Single Family Home
Sub Type Detached Single
Listing Status Sold
Purchase Type For Sale
Square Footage 3,686 sqft
Price per Sqft $108
Subdivision Blackberry Creek
MLS Listing ID 12096937
Sold Date 08/14/24
Bedrooms 5
Full Baths 2
Half Baths 1
HOA Fees $20/ann
Year Built 2006
Annual Tax Amount $9,357
Tax Year 2023
Lot Dimensions 120 X 70 X 125 X 76
Property Description
Welcome to this expansive 3686 sq ft two-story home located in the highly sought-after Blackberry Creek neighborhood. 4 bedrooms upstairs and dedicated first floor office that could also be main level bedroom. This home is perfectly situated close to shopping, dining, downtown Elburn, and the Metra train station, with easy access to the Randall Rd corridor, downtown Geneva, and St. Charles. The prime location is just steps away from the elementary school and playground, making it ideal for families. The professionally landscaped lot features a welcoming front porch and a 2-car attached garage. This home is perfect for entertaining and relaxing. Step inside to find neutral decor throughout. The spacious living room and formal dining room provide ample space for entertaining guests. The family room is great for gathering with family and friends. The eat-in kitchen is perfect for family meals and casual dining. Large pantry for all your goodies. Upstairs, the bedrooms are generously sized, including the master suite with a deluxe private bath featuring a convenient double vanity, separate shower and tub, and a walk-in closet. A huge loft area offers endless possibilities for use as another office, playroom, or additional living space. MASSIVE unfinished basement, roughed in plumbing will make it easy to finish. AC units are newer, and the landscaper is paid for the rest of the season.
Location
State IL
County Kane
Area Elburn
Rooms
Basement Full
Interior
Heating Natural Gas, Forced Air
Cooling Central Air, Zoned
Fireplace N
Exterior
Parking Features Attached
Garage Spaces 2.0
Building
Sewer Public Sewer
Water Public
New Construction false
Schools
School District 302 , 302, 302
Others
HOA Fee Include None
Ownership Fee Simple
Special Listing Condition None
Read Less
Want to know what your home might be worth? Contact us for a FREE valuation!

Our team is ready to help you sell your home for the highest possible price ASAP

© 2024 Listings courtesy of MRED as distributed by MLS GRID. All Rights Reserved.
Bought with Hugo Estarita • Homesmart Connect LLC

GET MORE INFORMATION





