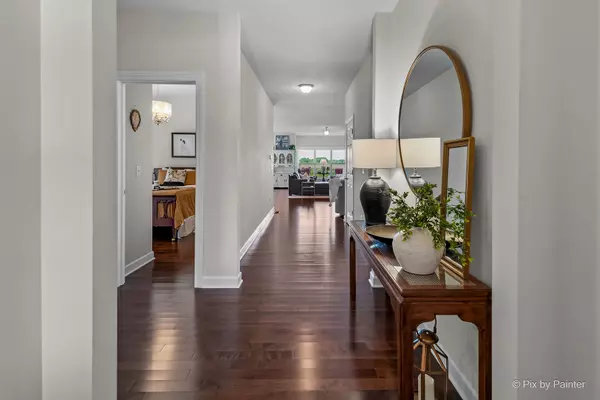$550,000
$575,000
4.3%For more information regarding the value of a property, please contact us for a free consultation.
710 Elizabeth ST Elburn, IL 60119
4 Beds
3 Baths
3,609 SqFt
Key Details
Sold Price $550,000
Property Type Single Family Home
Sub Type Detached Single
Listing Status Sold
Purchase Type For Sale
Square Footage 3,609 sqft
Price per Sqft $152
Subdivision Elburn Station
MLS Listing ID 12054046
Sold Date 08/15/24
Style Ranch
Bedrooms 4
Full Baths 3
Year Built 2018
Annual Tax Amount $10,776
Tax Year 2023
Lot Size 6,969 Sqft
Lot Dimensions 55X132
Property Description
One Of A Kind RANCH With Gorgeous Water Views. Over 3600 S.F. of Living Space. The Charming Exterior Is Adorned With A Welcoming Covered Front Porch and Expertly Manicured Landscaping. Gleaming Hardwood Floors Greet You The Moment You Enter And Lead To The Wonderfully Open Floor Plan With 4 Bedrooms and 3 Full Baths. Large Foyer is Flanked By Bedrooms 2 and 3 with Stylish Main Bath Between. Inviting Family Room Features Gas Direct Vent Fireplace w/ Granite Surround, Custom Built Cabinetry and Bayed Seating Area With 3 Windows Overlooking Beautiful Back Yard. Family Room Flows Into Elegant Kitchen Featuring Upgraded 42" Aristocat Benton White Cabinets with Crown Molding, Soft Close Drawers & Pull-Out Shelves, Cambria Quartz Countertops, Rittenhouse 3"x6" Beveled Arctic White Tile Backsplash, Island w/ Sink & Breakfast Bar, Large Pantry and High-End Stainless-Steel Appliances. Versatile Dining Area with Transom Windows and Sliding Glass Door Leading To The Perfect Relaxation Space On The Oversized (22'x19') Stone Patio With Seating Wall Overlooking Gorgeous Backyard with Perennial Garden and Incredible Water Views. Imagine Enjoying Those Picturesque Sunsets Everyday Of The Week. Primary Suite Features Trey Ceiling and Chic Bath with Glass Step-In Shower, Double Sinks, Upgraded Aristocat Benton White Cabinetry w/ Crown Molding, Granite Counter and Large St Charles Built Walk-In Closet. Upgraded White Trim Package and White Solid Core 6-Panel Doors Through-Out. Convenient 1st Floor Laundry. Next, Step Down To The Deep Pour Full Finished Basement That Is Truly Its Own Living Space With Lifeworks Luxury Vinyl Plank Flooring, Large Recreation Room, 4th Bedroom/Exercise Room, Office/Den With Custom Built-Ins, 3rd Full Bath, Workshop Area, 2 Storage Areas and Roughed In Plumbing For A Kitchenette (Could Be A Perfect In-Law or Teen Suite). Extra Deep 2 Car Garage. Terrific Location, Close To Community Park, Elburn Metra Train, Charming Downtown Elburn, I-88, Shopping, Restaurants, Geneva Commons, Randall Rd. Corridor and More!
Location
State IL
County Kane
Area Elburn
Rooms
Basement Full
Interior
Interior Features Vaulted/Cathedral Ceilings, Hardwood Floors, First Floor Bedroom, In-Law Arrangement, First Floor Laundry, First Floor Full Bath, Built-in Features, Walk-In Closet(s), Bookcases, Ceiling - 10 Foot, Ceiling - 9 Foot, Ceilings - 9 Foot, Coffered Ceiling(s), Open Floorplan, Special Millwork, Some Window Treatment, Some Wood Floors, Drapes/Blinds, Granite Counters, Pantry
Heating Natural Gas, Forced Air
Cooling Central Air
Fireplaces Number 1
Fireplaces Type Attached Fireplace Doors/Screen, Gas Log, Gas Starter
Equipment Humidifier, Water-Softener Owned, CO Detectors, Sump Pump, Backup Sump Pump;, Water Heater-Gas
Fireplace Y
Appliance Range, Microwave, Dishwasher, Refrigerator, Washer, Dryer, Disposal, Stainless Steel Appliance(s), Water Softener, Water Softener Owned, Gas Oven
Laundry Gas Dryer Hookup, Electric Dryer Hookup, In Unit
Exterior
Exterior Feature Patio, Porch, Brick Paver Patio, Storms/Screens
Parking Features Attached
Garage Spaces 2.0
Community Features Park, Lake, Water Rights, Curbs, Sidewalks, Street Lights, Street Paved
Roof Type Asphalt
Building
Lot Description Landscaped, Pond(s), Water Rights, Water View, Mature Trees, Garden, Views, Sidewalks, Waterfront
Sewer Public Sewer, Sewer-Storm
Water Public
New Construction false
Schools
School District 302 , 302, 302
Others
HOA Fee Include None
Ownership Fee Simple
Special Listing Condition None
Read Less
Want to know what your home might be worth? Contact us for a FREE valuation!

Our team is ready to help you sell your home for the highest possible price ASAP

© 2024 Listings courtesy of MRED as distributed by MLS GRID. All Rights Reserved.
Bought with Tiffany Dallas • American Realty Illinois LLC

GET MORE INFORMATION





