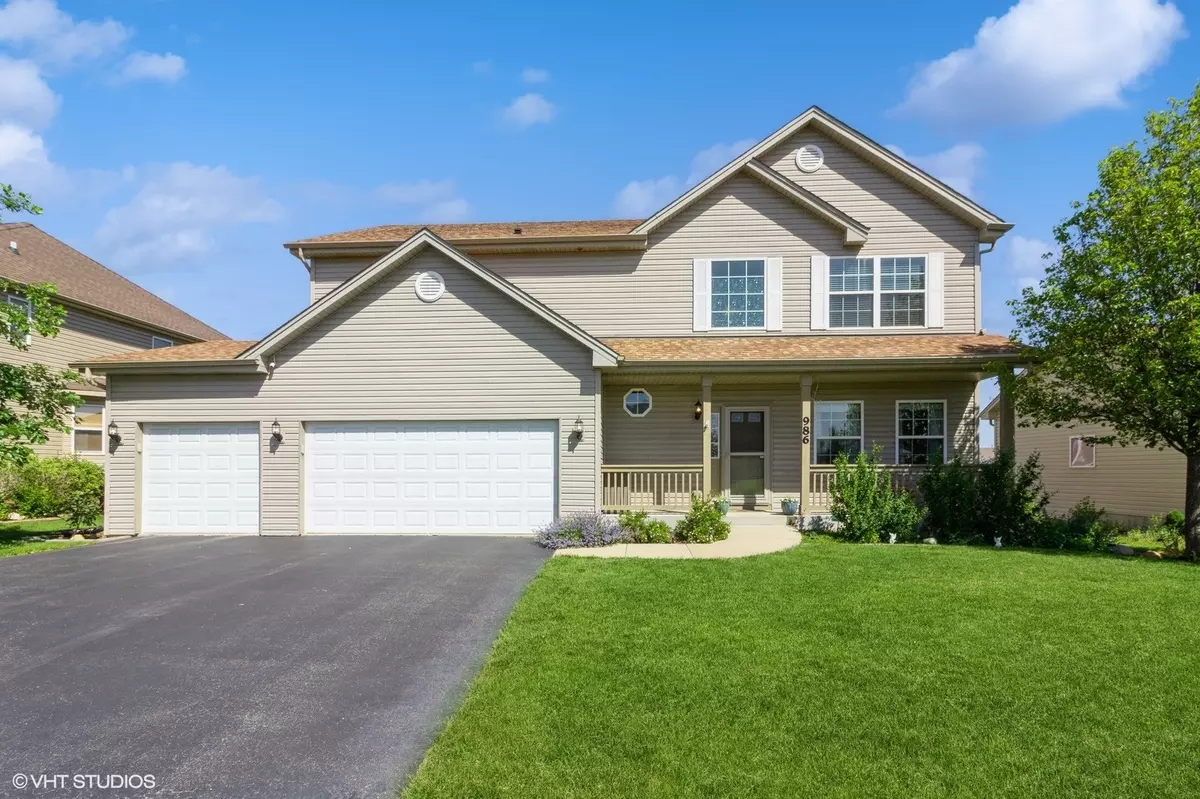$425,000
$445,000
4.5%For more information regarding the value of a property, please contact us for a free consultation.
986 AMETHYST LN Montgomery, IL 60538
4 Beds
2.5 Baths
2,376 SqFt
Key Details
Sold Price $425,000
Property Type Single Family Home
Sub Type Detached Single
Listing Status Sold
Purchase Type For Sale
Square Footage 2,376 sqft
Price per Sqft $178
Subdivision Marquis Pointe
MLS Listing ID 12078192
Sold Date 08/15/24
Style Traditional
Bedrooms 4
Full Baths 2
Half Baths 1
Year Built 2015
Annual Tax Amount $7,896
Tax Year 2022
Lot Dimensions 74X114X75X114
Property Description
Here is your chance to own the builder's model home. No need to wait 6 months and no need to pay for the builders' upgrades, because they are already installed. This 4 generously sized bed, 2.1 bath beautiful home boasts 9 ft ceilings, laminate flooring throughout, fresh paint, SECOND FLOOR LAUNDRY and a massive 3 car garage with tall ceilings. Some of the major upgrades that have been installed since purchasing from the builder include: Large deck and paver patio, full fence, tiled backsplash, ceiling fans, window treatments, newer roof, garden shed, under cabinet lighting, irrigation system, security system, updated light fixtures and a large tool shed just to name a few. The large unfinished basement offers natural sunlight from the English style windows making a great opportunity to finish and add additional 900 sq ft of living space. Upstairs is where you will find 4 large bedrooms. The main bedroom includes a big walk-in closet and double sink vanity. Walking distance to shopping and parks. MARQUIS POINTE IS LOCATED WITHIN OSWEGO SCHOOL DISTRICT 308 Quick close possible.
Location
State IL
County Kendall
Area Montgomery
Rooms
Basement Full, English
Interior
Heating Natural Gas, Forced Air
Cooling Central Air
Equipment TV-Cable, Sump Pump
Fireplace N
Appliance Range, Microwave, Dishwasher, Refrigerator, Washer, Dryer, Stainless Steel Appliance(s)
Exterior
Exterior Feature Deck, Brick Paver Patio, Storms/Screens
Parking Features Attached
Garage Spaces 3.0
Community Features Curbs, Sidewalks, Street Lights, Street Paved
Roof Type Asphalt
Building
Sewer Public Sewer
Water Public
New Construction false
Schools
Elementary Schools Boulder Hill Elementary School
Middle Schools Plank Junior High School
High Schools Oswego East High School
School District 308 , 308, 308
Others
HOA Fee Include None
Ownership Fee Simple
Special Listing Condition None
Read Less
Want to know what your home might be worth? Contact us for a FREE valuation!

Our team is ready to help you sell your home for the highest possible price ASAP

© 2024 Listings courtesy of MRED as distributed by MLS GRID. All Rights Reserved.
Bought with Magaly Duran • Worth Clark Realty

GET MORE INFORMATION





