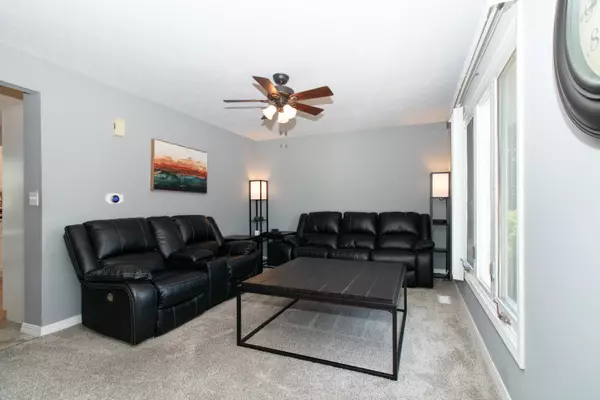$250,000
$250,000
For more information regarding the value of a property, please contact us for a free consultation.
2 Ivey CT Bloomington, IL 61701
3 Beds
2 Baths
2,160 SqFt
Key Details
Sold Price $250,000
Property Type Single Family Home
Sub Type Detached Single
Listing Status Sold
Purchase Type For Sale
Square Footage 2,160 sqft
Price per Sqft $115
Subdivision Oakwoods
MLS Listing ID 12108822
Sold Date 08/16/24
Style Ranch
Bedrooms 3
Full Baths 2
HOA Fees $22/ann
Year Built 1985
Annual Tax Amount $4,489
Tax Year 2023
Lot Size 6,534 Sqft
Lot Dimensions 60 X 110
Property Description
Spacious ranch that shows pride of ownership throughout! This 3 bed 2 bath home is a must see! Enter the home into a sizeable living room that offers good natural light and newer carpet. The kitchen offers ample counter and cabinet space and was updated in 2015. The kitchen cabinets were also recently resurfaced with white paint to give an even fresher look. Three good-sized bedrooms on the main floor. Large private deck off the kitchen/dining area that's great for morning coffee or entertaining. The basement was finished in 2016 with a large living room, a potential 4th bedroom (just needs proper egress), the second full bathroom, the laundry room, and a mechanical/storage room. The oversized 2 car garage offers ample parking/extra storage and features a gas wall heater, a 60amp electric sub panel, and two pull down attic stairs with flooring down for added storage. All windows, except for the living room, were replaced in 2017. Roof replaced in 2013. Driveway and sidewalks new in 2016. Newer sump with battery backup system. Don't miss out on this stunning home in Oakwoods Subdivision!
Location
State IL
County Mclean
Area Bloomington
Rooms
Basement Full
Interior
Interior Features Wood Laminate Floors, First Floor Bedroom, First Floor Full Bath, Some Carpeting, Some Wall-To-Wall Cp
Heating Natural Gas
Cooling Central Air
Fireplace N
Laundry Electric Dryer Hookup, Laundry Closet
Exterior
Exterior Feature Deck, Porch
Parking Features Attached
Garage Spaces 2.0
Community Features Street Lights, Street Paved
Building
Lot Description Mature Trees, Level, Streetlights
Sewer Public Sewer
Water Public
New Construction false
Schools
Elementary Schools Pepper Ridge Elementary
Middle Schools Parkside Jr High
High Schools Normal Community West High Schoo
School District 5 , 5, 5
Others
HOA Fee Include None
Ownership Fee Simple
Special Listing Condition None
Read Less
Want to know what your home might be worth? Contact us for a FREE valuation!

Our team is ready to help you sell your home for the highest possible price ASAP

© 2024 Listings courtesy of MRED as distributed by MLS GRID. All Rights Reserved.
Bought with Stephen Sovereign • Coldwell Banker Real Estate Group

GET MORE INFORMATION





