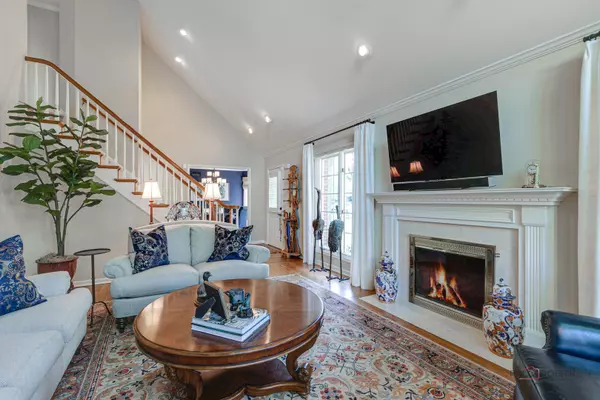$750,000
$739,000
1.5%For more information regarding the value of a property, please contact us for a free consultation.
1174 Lynette DR Lake Forest, IL 60045
3 Beds
2.5 Baths
2,293 SqFt
Key Details
Sold Price $750,000
Property Type Townhouse
Sub Type Townhouse-2 Story
Listing Status Sold
Purchase Type For Sale
Square Footage 2,293 sqft
Price per Sqft $327
MLS Listing ID 12116090
Sold Date 08/16/24
Bedrooms 3
Full Baths 2
Half Baths 1
HOA Fees $595/mo
Year Built 1989
Annual Tax Amount $9,424
Tax Year 2023
Lot Dimensions COMMON
Property Description
Move right in and enjoy this beautifully updated townhome. Improvements since 2018 include: New 2023 Brava composition roof, gutters and downspouts, new furnace, AC and hot water heater. Nest thermostat. Complete renovation of kitchen: new cabinets, counters, backsplash, sink and all new KitchenAid appliances. New custom blinds throughout most of first floor. Complete renovation of primary bath, gorgeous Crema Marfil stone tile, double vanities, Jacuzzi air-jet tub, separate shower, new lighting. New powder room. Laundry moved to first floor with new units. New basement NuCore flooring. Many new windows. New second floor carpet and freshened bath. New fireplace liner and gas logs. New garage door opener. Home is in tip-top shape. Spacious deck overlooks the pretty pond. A perfect spot to enjoy the evening sunsets. First floor primary with large walk-in closet. Two bedrooms and full bath on second floor. Basement is finished as lower level family room. Terrific unfinished area for storage. Security system, with 3 Ring cameras. Great location accessible to everything you might need! 10++
Location
State IL
County Lake
Area Lake Forest
Rooms
Basement Full
Interior
Interior Features Vaulted/Cathedral Ceilings, Skylight(s), Hardwood Floors, First Floor Bedroom, First Floor Laundry, First Floor Full Bath, Walk-In Closet(s)
Heating Natural Gas
Cooling Central Air
Fireplaces Number 1
Fireplaces Type Gas Log, Gas Starter
Equipment TV-Cable, Security System
Fireplace Y
Appliance Double Oven, Microwave, Dishwasher, Refrigerator, Washer, Dryer, Disposal, Wine Refrigerator, Cooktop
Laundry In Unit, Laundry Closet
Exterior
Exterior Feature Deck
Parking Features Attached
Garage Spaces 2.0
Building
Story 2
Sewer Public Sewer
Water Lake Michigan
New Construction false
Schools
Elementary Schools Everett Elementary School
Middle Schools Deer Path Middle School
High Schools Lake Forest High School
School District 67 , 67, 115
Others
HOA Fee Include Insurance,Exterior Maintenance,Lawn Care,Snow Removal
Ownership Condo
Special Listing Condition None
Pets Allowed Cats OK, Dogs OK
Read Less
Want to know what your home might be worth? Contact us for a FREE valuation!

Our team is ready to help you sell your home for the highest possible price ASAP

© 2024 Listings courtesy of MRED as distributed by MLS GRID. All Rights Reserved.
Bought with Ann Lyon • @properties Christie's International Real Estate

GET MORE INFORMATION





