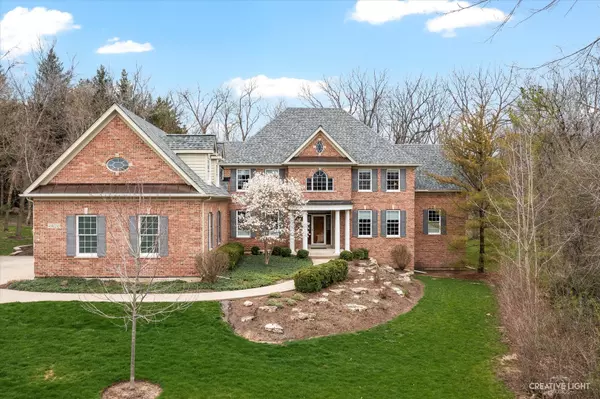$727,000
$764,900
5.0%For more information regarding the value of a property, please contact us for a free consultation.
43W232 Tall Pines RD Campton Hills, IL 60124
4 Beds
4 Baths
4,775 SqFt
Key Details
Sold Price $727,000
Property Type Single Family Home
Sub Type Detached Single
Listing Status Sold
Purchase Type For Sale
Square Footage 4,775 sqft
Price per Sqft $152
Subdivision Woodlands
MLS Listing ID 12095944
Sold Date 08/19/24
Bedrooms 4
Full Baths 3
Half Baths 2
Year Built 2000
Annual Tax Amount $15,653
Tax Year 2022
Lot Size 0.950 Acres
Lot Dimensions 150X196X290X256
Property Description
Absolutely stunning! Beautiful custom brick estate home sits at the end of a quiet cul-de-sac on just under 1 acre! Gorgeous manicured landscaping surrounded by mature trees! This home is in mint condition! Grand 2-story foyer with winding solid oak wood staircase! Sun filled 2-story family room with massive raised hearth brick fireplace, large 1/2 round windows and accent lighting! Gourmet kitchen with large center breakfast bar island, stainless steel appliances, tile backsplash and extended custom cabinetry! Large separate eating area with picture window with great views and sliding glass door to the oversized brick patio with firepit and separate grill area! Separate formal dining room with pan ceiling with crown inlay and custom wainscoting! Tucked away large den with 2 sets of double French door entries! Convenient 1st floor laundry with direct exterior access! Stunning 1st floor master suite with wall of windows, double sided fireplace and spa like master bath with vaulted ceilings, skylight, whirlpool tub, separate glass shower, separate vanities and direct access to walk-in closet with custom organizers! Large bedrooms one with direct access to full bath and the other 2 with huge walk-in closets and Jack & Jill bath! Very large 2nd floor flex/bonus room perfect for game room/kids hang out area or separate living area! Also a convenient entire 2nd floor loft/family room area! The massive deep pour English basement with bath rough-in and direct staircase to the garage has unlimited possibilities! Upgraded carpet! Roof '21! Zoned heating & cooling! Meticulously maintained throughout! One of the nicest homes on the market at this price point! Just minutes to the Randall Rd corridor!
Location
State IL
County Kane
Area Campton Hills / St. Charles
Rooms
Basement Full
Interior
Interior Features Vaulted/Cathedral Ceilings, Skylight(s), Hardwood Floors, First Floor Bedroom, First Floor Laundry, First Floor Full Bath
Heating Natural Gas, Forced Air, Zoned
Cooling Central Air, Zoned
Fireplaces Number 2
Fireplaces Type Double Sided, Gas Log
Equipment Water-Softener Owned, Ceiling Fan(s), Sump Pump
Fireplace Y
Appliance Range, Microwave, Dishwasher, Refrigerator, Disposal, Stainless Steel Appliance(s)
Exterior
Exterior Feature Brick Paver Patio, Storms/Screens
Parking Features Attached
Garage Spaces 3.0
Community Features Curbs, Street Paved
Roof Type Asphalt
Building
Lot Description Cul-De-Sac, Landscaped, Wooded
Sewer Septic-Private
Water Private Well
New Construction false
Schools
School District 301 , 301, 301
Others
HOA Fee Include None
Ownership Fee Simple
Special Listing Condition None
Read Less
Want to know what your home might be worth? Contact us for a FREE valuation!

Our team is ready to help you sell your home for the highest possible price ASAP

© 2024 Listings courtesy of MRED as distributed by MLS GRID. All Rights Reserved.
Bought with Robert Wisdom • RE/MAX Horizon

GET MORE INFORMATION





