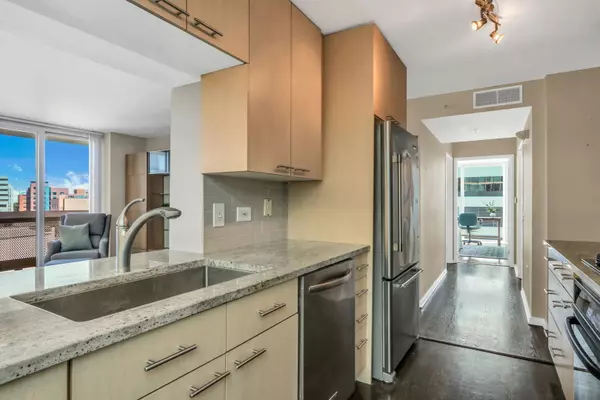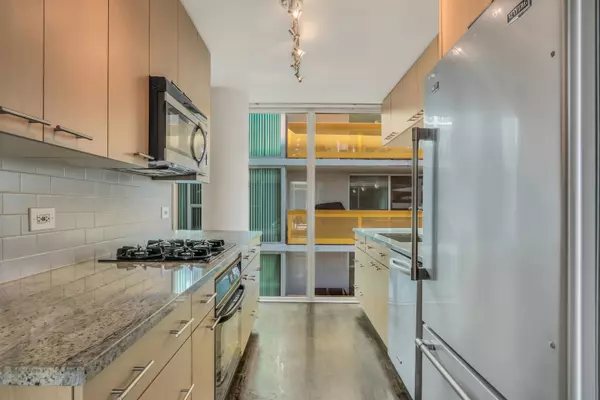$390,000
$399,900
2.5%For more information regarding the value of a property, please contact us for a free consultation.
1580 Sherman AVE #710 Evanston, IL 60201
2 Beds
2 Baths
1,365 SqFt
Key Details
Sold Price $390,000
Property Type Condo
Sub Type Condo
Listing Status Sold
Purchase Type For Sale
Square Footage 1,365 sqft
Price per Sqft $285
Subdivision Optima Towers
MLS Listing ID 12054558
Sold Date 08/19/24
Bedrooms 2
Full Baths 2
HOA Fees $814/mo
Rental Info No
Year Built 2001
Annual Tax Amount $7,804
Tax Year 2022
Lot Dimensions COMMON
Property Description
What an incredible vibe and location! Right in the heart of downtown Evanston! Walk to absolutely everything food & entertainment wise. Easy commute to work or play! Living room faces east, overlooking Fountain Square plaza. Floor-to-ceiling windows with east, north and south views. Private end-unit has no shared walls. Sliding glass door in living room opens to 21-ft. balcony with gas grill included. What a fabulous way to spend your lazy summer nights! Remodeled Kitchen features SS appliances, granite counters, partially-open walls to dining & living room for easier serving. Beautiful hardwood floors throughout. Spacious Primary Bedroom with WIC and private bath! Lobby, pool and fitness room on main floor face gorgeous landscaped front courtyard. Utility room w/side by side washer/dryer and extra storage. Garage parking included, #53 on 2nd floor. Storage locker #29 on 3rd floor. Monthly assmt. includes heat. Seller selling FURNISHED!
Location
State IL
County Cook
Area Evanston
Rooms
Basement None
Interior
Interior Features Hardwood Floors, First Floor Bedroom, First Floor Full Bath, Laundry Hook-Up in Unit
Heating Radiant, Other
Cooling Central Air
Equipment Intercom, Fire Sprinklers, CO Detectors
Fireplace N
Appliance Microwave, Dishwasher, Refrigerator, Washer, Dryer, Disposal, Stainless Steel Appliance(s), Cooktop, Built-In Oven
Laundry In Unit
Exterior
Exterior Feature Balcony, End Unit
Parking Features Attached
Garage Spaces 1.0
Amenities Available Elevator(s), Exercise Room, Storage, Indoor Pool, Security Door Lock(s), Spa/Hot Tub
Building
Story 13
Sewer Public Sewer
Water Lake Michigan
New Construction false
Schools
Elementary Schools Dewey Elementary School
Middle Schools Nichols Middle School
High Schools Evanston Twp High School
School District 65 , 65, 202
Others
HOA Fee Include Heat,Water,Insurance,Security,TV/Cable,Exercise Facilities,Pool,Exterior Maintenance,Lawn Care,Scavenger,Snow Removal
Ownership Condo
Special Listing Condition None
Pets Allowed Cats OK, Dogs OK
Read Less
Want to know what your home might be worth? Contact us for a FREE valuation!

Our team is ready to help you sell your home for the highest possible price ASAP

© 2024 Listings courtesy of MRED as distributed by MLS GRID. All Rights Reserved.
Bought with William Tveit • Dream Town Real Estate

GET MORE INFORMATION





