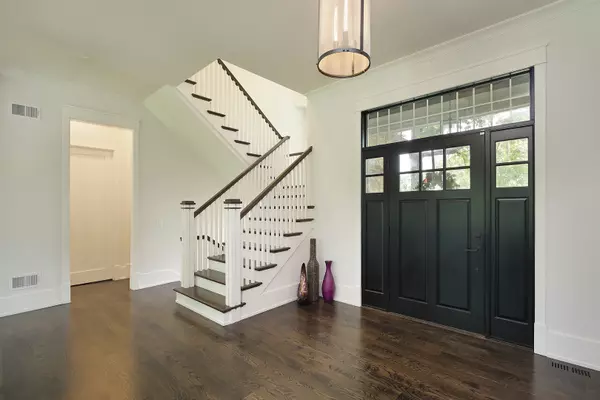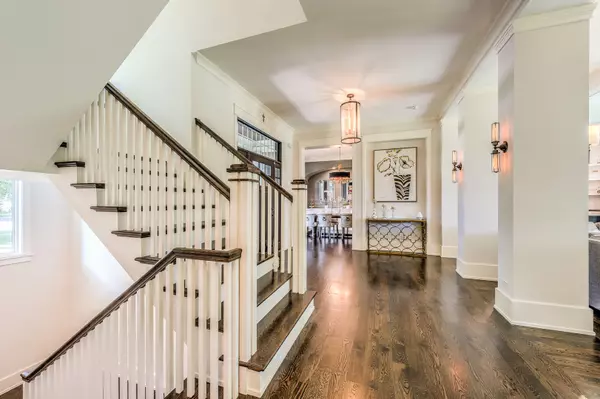$1,220,000
$1,199,900
1.7%For more information regarding the value of a property, please contact us for a free consultation.
91 Elmwood LN Lincolnshire, IL 60069
6 Beds
4.5 Baths
3,745 SqFt
Key Details
Sold Price $1,220,000
Property Type Single Family Home
Sub Type Detached Single
Listing Status Sold
Purchase Type For Sale
Square Footage 3,745 sqft
Price per Sqft $325
MLS Listing ID 12075751
Sold Date 08/19/24
Style Prairie
Bedrooms 6
Full Baths 4
Half Baths 1
Year Built 2014
Annual Tax Amount $24,881
Tax Year 2023
Lot Size 0.600 Acres
Lot Dimensions 26136
Property Description
Prepare to be impressed! This stunning Contemporary Residence offers the utmost in luxurious living, designed for today's lifestyle. The open floor plan creates a sense of flowing spaces yet provides spaces for quiet reflection. Set on a quiet cul-de-sac location and surrounded by lush landscaping and mature trees, the perfect setting for this Prairie Style treasure. Attention to detail is evident in the custom details. High-end finishes, ceiling height, and luxury amenities. Impressive great room, stunning gourmet kitchen featuring top-of the-line Thermador appliances including a 6-burner range and custom hood vent, and a built-in Miele coffee maker, and breakfast nook. Enjoy entertaining in the elegant Formal Dining room. This multi-generational home features 2 primary suites on each floor. Main level bedroom is it's own private in-law suite with a separate outdoor entrance. 2nd floor features a 2nd primary suite with high ceilings, two walk-in closets, and marble master bath with spacious shower and free-standing tub. The additional bedrooms share an additional bathroom. 2nd floor laundry for convenience. Enjoy four seasons on your own property with the outdoor patio and sunroom that has a great vantage point to view the backyard. Custom lower-level features endless possibilities for entertaining or relaxation, custom-built wet bar including 2 beverage refrigerators and 1 dishwasher. Steam bath, fitness room, and play-room that can be used as another bedroom for office. Extra storage space could be converted into a wine cellar or even a sauna. Award-winning Lincolnshire Elementary Schools and Nationally Ranked Stevenson High School. Easy access to Highway, parks, and bike trails. LA to accompany showings.
Location
State IL
County Lake
Area Lincolnshire
Rooms
Basement Full
Interior
Interior Features Sauna/Steam Room, Bar-Wet, Hardwood Floors, First Floor Bedroom, In-Law Arrangement, Second Floor Laundry, First Floor Full Bath, Walk-In Closet(s)
Heating Natural Gas
Cooling Central Air
Fireplaces Number 1
Fireplaces Type Gas Log, Gas Starter
Equipment Humidifier, Security System, CO Detectors, Ceiling Fan(s), Sump Pump
Fireplace Y
Appliance Double Oven, Microwave, Dishwasher, High End Refrigerator, Washer, Dryer, Disposal, Stainless Steel Appliance(s), Wine Refrigerator, Range Hood
Laundry Sink
Exterior
Exterior Feature Patio, Brick Paver Patio, Storms/Screens
Parking Features Attached
Garage Spaces 2.0
Community Features Park, Curbs, Street Lights, Street Paved
Roof Type Asphalt
Building
Lot Description Cul-De-Sac, Landscaped
Sewer Public Sewer
Water Lake Michigan, Public
New Construction false
Schools
Elementary Schools Half Day School
Middle Schools Daniel Wright Junior High School
High Schools Adlai E Stevenson High School
School District 103 , 103, 125
Others
HOA Fee Include None
Ownership Fee Simple
Special Listing Condition None
Read Less
Want to know what your home might be worth? Contact us for a FREE valuation!

Our team is ready to help you sell your home for the highest possible price ASAP

© 2024 Listings courtesy of MRED as distributed by MLS GRID. All Rights Reserved.
Bought with Venkateshwar Talari • Coldwell Banker Realty

GET MORE INFORMATION





