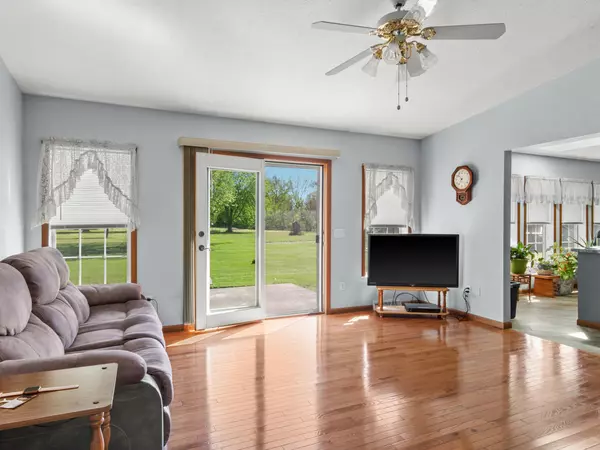$390,000
$404,900
3.7%For more information regarding the value of a property, please contact us for a free consultation.
3916 E 2601st, Lot #1 RD Sheridan, IL 60551
3 Beds
2 Baths
2,000 SqFt
Key Details
Sold Price $390,000
Property Type Single Family Home
Sub Type Detached Single
Listing Status Sold
Purchase Type For Sale
Square Footage 2,000 sqft
Price per Sqft $195
MLS Listing ID 12043044
Sold Date 08/23/24
Bedrooms 3
Full Baths 2
Year Built 1995
Annual Tax Amount $4,218
Tax Year 2022
Lot Size 5.160 Acres
Lot Dimensions 217800
Property Description
Hard To Find 5+ Acre property that features an updated 3-bedroom, 2-bathroom home PLUS two pole buildings!! Harwood floors, as well as ceramic tile & new paint throughout the entire home. Expansive kitchen includes a center island with water & electric and plenty of room for a table. Master bedroom impresses with an incredible 8' x 4' custom walk-in shower w/dual heads in the master bath, huge walk-in closet as well as French doors leading to the back patio. Spacious living room has plenty of room to have a separate sitting area by the wood burning fireplace and includes a second set of French doors that also lead to the back patio. Utility room includes a sink and extra deep laundry closet. 30' x 48' pole building has 10' ceilings, electric, concrete floor & an additional room that is insulated with storage above. 30' x 30' pole building also has 10' ceilings, a chicken coup & gravel floor. Established Pear trees, peach trees, grapevines, blackberries and rhubarb adorn this park like setting. Zoned Rural Residential. Per LaSalle County one can Have animals here. Buyer to verify this with LaSalle County.
Location
State IL
County Lasalle
Area Sheridan
Rooms
Basement None
Interior
Heating Natural Gas, Forced Air
Cooling Central Air
Fireplaces Number 1
Fireplaces Type Wood Burning
Fireplace Y
Laundry Laundry Closet
Exterior
Exterior Feature Patio, Porch, Above Ground Pool
Parking Features Attached
Garage Spaces 2.0
Roof Type Asphalt
Building
Lot Description Irregular Lot, Mature Trees
Sewer Septic-Private
Water Private Well
New Construction false
Schools
School District 2 , 2, 2
Others
HOA Fee Include None
Ownership Fee Simple
Special Listing Condition None
Read Less
Want to know what your home might be worth? Contact us for a FREE valuation!

Our team is ready to help you sell your home for the highest possible price ASAP

© 2024 Listings courtesy of MRED as distributed by MLS GRID. All Rights Reserved.
Bought with Amanda Albrecht • Michele Morris Realty

GET MORE INFORMATION





