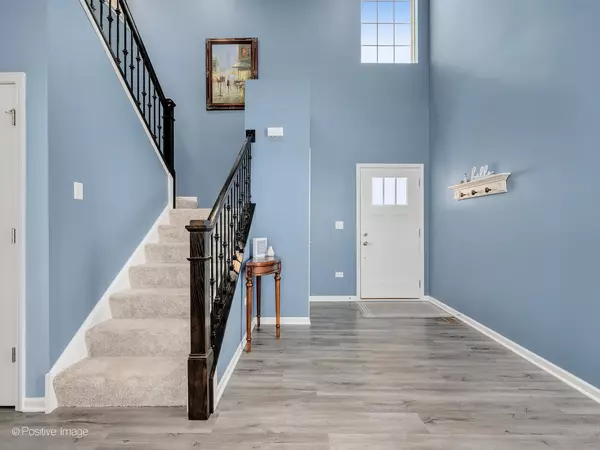$303,500
$308,990
1.8%For more information regarding the value of a property, please contact us for a free consultation.
24740 S Dart RD Manhattan, IL 60442
2 Beds
2.5 Baths
1,630 SqFt
Key Details
Sold Price $303,500
Property Type Townhouse
Sub Type Townhouse-2 Story
Listing Status Sold
Purchase Type For Sale
Square Footage 1,630 sqft
Price per Sqft $186
MLS Listing ID 12078858
Sold Date 08/24/24
Bedrooms 2
Full Baths 2
Half Baths 1
HOA Fees $110/mo
Year Built 2021
Annual Tax Amount $10,748
Tax Year 2023
Lot Dimensions 44X150X40X150
Property Description
PRICE IMPROVEMENT!!! Welcome to highly sought after Stonegate. Like brand new construction. Stunning 2 story duplex townhome with A FULL WALK OUT BASEMENT to the lower level patio and a beautiful elevated deck. Two story entryway with upgraded metal railings and wood vinyl floors open to a spacious great room with 9 foot ceilings and an open concept living. The large eat-in kitchen features on trend 42" white cabinets, a custom pantry with plenty of storage, beautiful quartz counters and stainless steel appliances. Convenient peninsula seating and nice table space with sliding glass doors open to the welcoming deck. A first floor powder room and laundry closet are just off the two car garage. The second level offers two en suite bedrooms...the primary suite with the beautiful primary bath with double sinks and upgraded shower doors. The large primary walk in closet features upgraded closet by design organization that you will love! A convenient second floor laundry includes upgraded built in cabinets and the second bedroom includes a spacious en suite bath. A lovely open loft finishes off the second level that is perfect for a home office or a cozy reading nook. This home comes with a full true walk out basement with a patio that can be great for grilling and being able to walk out to the large back yard. Many upgrades including custom blinds, freshly professionally painted, custom front door, security system and ring doorbell. Impeccably maintained and move in ready! SPECTACULAR!
Location
State IL
County Will
Area Manhattan/Wilton Center
Rooms
Basement Full, Walkout
Interior
Interior Features Second Floor Laundry, Walk-In Closet(s), Ceiling - 9 Foot, Open Floorplan, Drapes/Blinds, Pantry
Heating Natural Gas
Cooling Central Air
Fireplace N
Exterior
Garage Attached
Garage Spaces 2.0
Waterfront false
Roof Type Asphalt
Building
Story 2
Sewer Public Sewer
Water Public
New Construction false
Schools
Elementary Schools Wilson Creek School
Middle Schools Anna Mcdonald Elementary School
High Schools Lincoln-Way West High School
School District 114 , 114, 210
Others
HOA Fee Include Insurance,Lawn Care,Snow Removal
Ownership Fee Simple w/ HO Assn.
Special Listing Condition None
Pets Description Cats OK, Dogs OK
Read Less
Want to know what your home might be worth? Contact us for a FREE valuation!

Our team is ready to help you sell your home for the highest possible price ASAP

© 2024 Listings courtesy of MRED as distributed by MLS GRID. All Rights Reserved.
Bought with Michael Prainito • Century 21 Pride Realty

GET MORE INFORMATION





